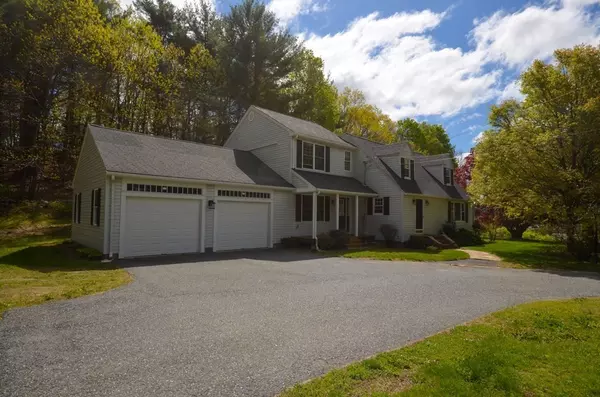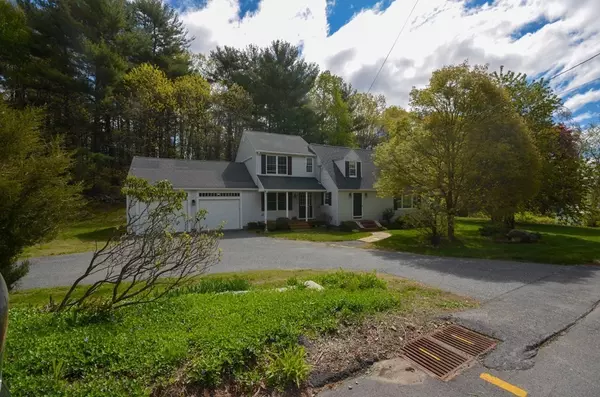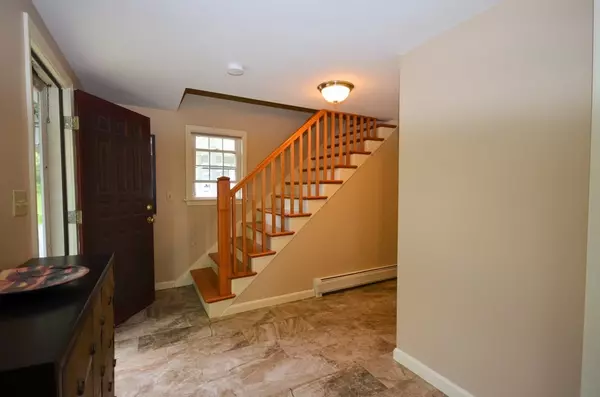For more information regarding the value of a property, please contact us for a free consultation.
8 Dudley Rd Sutton, MA 01590
Want to know what your home might be worth? Contact us for a FREE valuation!

Our team is ready to help you sell your home for the highest possible price ASAP
Key Details
Sold Price $462,500
Property Type Single Family Home
Sub Type Single Family Residence
Listing Status Sold
Purchase Type For Sale
Square Footage 2,016 sqft
Price per Sqft $229
MLS Listing ID 72829902
Sold Date 08/21/21
Style Cape
Bedrooms 3
Full Baths 2
Year Built 1950
Annual Tax Amount $5,041
Tax Year 2020
Lot Size 0.500 Acres
Acres 0.5
Property Description
Quaint cape on a country road located so close to everything! 146, shopping and schools! This home was remodeled in 2005 and many updates have been added since! There is a new oil tank, ductless A/C, tiled kitchen, freshly stained front and rear decks. The floor plan is open and very versatile. The first floor offers a large eat in kitchen with tons of cabinets! It also has newer appliances, solid surface counters and is flanked by the home office with pocket doors and formal dining room which has french doors that take you to the large rear deck. The family room is located off the foyer and is large enough to entertain all! There is a full bathroom and laundry on the first floor as well. Upstairs offers 3 large bedrooms and the potential for a small nursery which is currently being used as a walk-in cedar closet. The full bath has double vanities, a large soaking tub and separate shower stall. The basement is unfinished but could easily add additional living area.
Location
State MA
County Worcester
Zoning R1
Direction Boston Road to Dudley
Rooms
Family Room Ceiling Fan(s), Flooring - Wall to Wall Carpet
Basement Full, Radon Remediation System
Primary Bedroom Level Second
Dining Room Flooring - Wall to Wall Carpet, Deck - Exterior
Kitchen Flooring - Stone/Ceramic Tile, Dining Area, Countertops - Stone/Granite/Solid, Recessed Lighting
Interior
Interior Features Closet - Cedar, Dressing Room, Home Office, Vestibule
Heating Baseboard, Oil
Cooling Ductless
Flooring Tile, Carpet, Flooring - Wall to Wall Carpet
Appliance Range, Dishwasher, Microwave, Refrigerator, Washer, Dryer, Oil Water Heater, Tank Water Heater, Utility Connections for Electric Oven, Utility Connections for Electric Dryer
Laundry First Floor, Washer Hookup
Exterior
Exterior Feature Rain Gutters, Storage
Garage Spaces 2.0
Utilities Available for Electric Oven, for Electric Dryer, Washer Hookup
Roof Type Shingle
Total Parking Spaces 4
Garage Yes
Building
Lot Description Wooded, Underground Storage Tank
Foundation Concrete Perimeter, Block
Sewer Private Sewer
Water Private
Architectural Style Cape
Schools
Elementary Schools Sutton
Middle Schools Sutton
High Schools Sutton
Read Less
Bought with Bill Fredericks • ERA Key Realty Services



