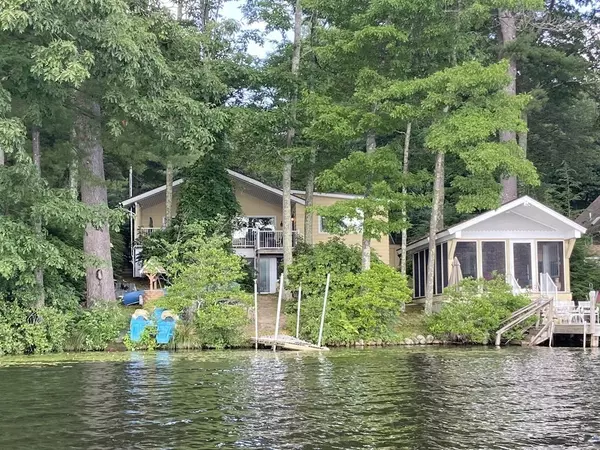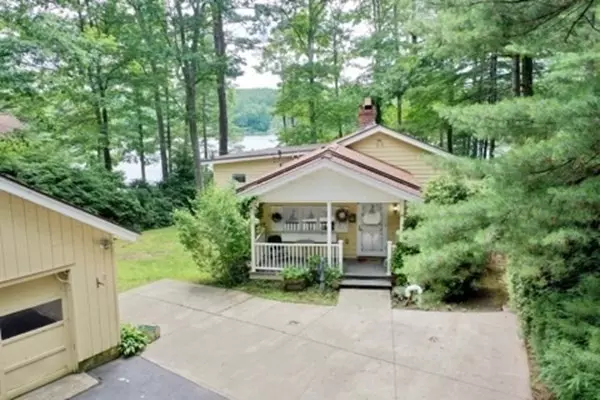For more information regarding the value of a property, please contact us for a free consultation.
38 Shoreline Dr Ware, MA 01082
Want to know what your home might be worth? Contact us for a FREE valuation!

Our team is ready to help you sell your home for the highest possible price ASAP
Key Details
Sold Price $535,000
Property Type Single Family Home
Sub Type Single Family Residence
Listing Status Sold
Purchase Type For Sale
Square Footage 2,916 sqft
Price per Sqft $183
MLS Listing ID 72863295
Sold Date 09/01/21
Style Contemporary
Bedrooms 3
Full Baths 2
Half Baths 1
HOA Fees $31/ann
HOA Y/N true
Year Built 1973
Annual Tax Amount $7,246
Tax Year 2021
Lot Size 0.310 Acres
Acres 0.31
Property Description
WATERFRONT BEAVER LAKE! When you first drive up you will be enchanted by a “cottage” appearance. The moment you enter you will be immediately WOWED by the wall length glass cabinets and “mudroom” leading you to the open space with cathedral ceilings and floor to ceiling brick fireplace centered between the living room, beautiful kitchen, and dining with views of the lake extending to the cathedral porch for entertainment/dinner overlooking the water. The kitchen has large cabinets, granite counters, Bosch gas stove, double drawer Fisher & Paykel dishwasher, all SS! Wake up to views of the lake in this 1st floor Master w MB, plenty of closet space and slider to the porch. Let's walk downstairs to the same brick fireplace with an additional 2 bedrooms and sliders to a 3-season room with woodstove. Exit here to the Cabana on the water, sunsets, kayak, swim, fish, or pontoon your way around this “Hidden Gem” in Western MA, 1 mile to Quabbin
Location
State MA
County Hampshire
Area West Ware
Zoning R
Direction Babcock Tavern off Rt 9, turn onto Shoreline, home on left #38
Rooms
Basement Finished, Walk-Out Access
Primary Bedroom Level First
Interior
Heating Forced Air, Oil
Cooling Window Unit(s)
Flooring Tile, Carpet, Hardwood
Fireplaces Number 2
Appliance Range, Dishwasher, Refrigerator, Electric Water Heater, Utility Connections for Gas Range, Utility Connections for Gas Oven, Utility Connections for Gas Dryer
Laundry Bathroom - Half, Main Level, Gas Dryer Hookup, Washer Hookup, First Floor
Exterior
Garage Spaces 2.0
Community Features Shopping, Park, Walk/Jog Trails, Medical Facility, Laundromat, Public School
Utilities Available for Gas Range, for Gas Oven, for Gas Dryer, Washer Hookup
Waterfront Description Waterfront, Beach Front, Lake, Private, Lake/Pond, Direct Access, Frontage, 1/10 to 3/10 To Beach, Beach Ownership(Private)
View Y/N Yes
View Scenic View(s)
Roof Type Shingle
Total Parking Spaces 2
Garage Yes
Building
Lot Description Gentle Sloping
Foundation Concrete Perimeter
Sewer Private Sewer
Water Private
Architectural Style Contemporary
Schools
Elementary Schools Ware Elementary
Middle Schools Ware Middle
High Schools Ware High
Others
Acceptable Financing Contract
Listing Terms Contract
Read Less
Bought with Richard Stockhaus • Lakefront Living Realty, LLC



