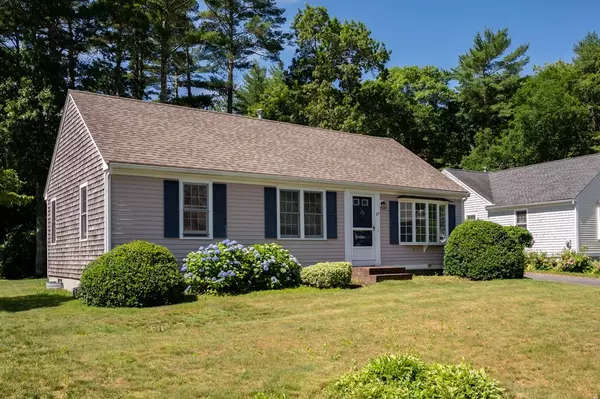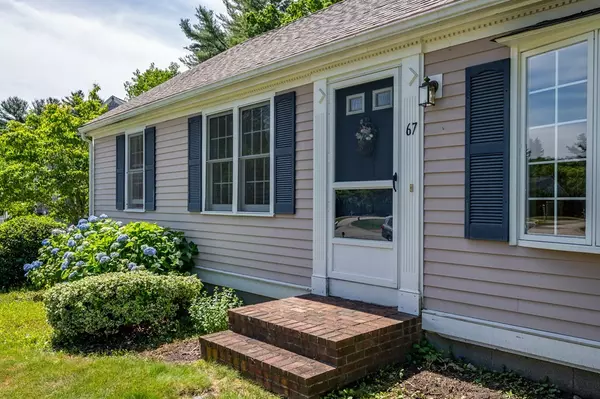For more information regarding the value of a property, please contact us for a free consultation.
67 Redwood Cir Pembroke, MA 02359
Want to know what your home might be worth? Contact us for a FREE valuation!

Our team is ready to help you sell your home for the highest possible price ASAP
Key Details
Sold Price $370,000
Property Type Single Family Home
Sub Type Single Family Residence
Listing Status Sold
Purchase Type For Sale
Square Footage 960 sqft
Price per Sqft $385
Subdivision Cross Creek
MLS Listing ID 72856272
Sold Date 09/01/21
Style Ranch
Bedrooms 2
Full Baths 1
HOA Fees $41/ann
HOA Y/N true
Year Built 1996
Annual Tax Amount $4,749
Tax Year 2021
Lot Size 9,583 Sqft
Acres 0.22
Property Description
Home is where dreams reside, memories are created, and friends are always welcomed. . . This quaint Ranch style home located in the Cross Creek neighborhood is filled with opportunities for its new owners. The layout was custom designed for its current homeowner to promote open concept living while not compromising bedroom privacy. As you enter 67 Redwood Circle you will be pleasantly surprised by the spacious feeling provided by the vaulted ceilings throughout the living room, kitchen and breakfast nook area. Wide open passage ways to the dining room from the living room and kitchen add to the allure of the flowing floorplan. Equipped with a 3 Bedroom Septic installed in 2016, Central AC, and whole-house generator, this home has tremendous possibilities for those looking to put some sweat equity in and really make it their own. Conveniently located nearby local area amenities, such as Birch St. Park, Town Center, Highway Access and Commuter Rail. Welcome Home – Welcome to Pembroke!
Location
State MA
County Plymouth
Zoning RES
Direction Birch Street to Redwood Circle
Rooms
Basement Full, Bulkhead, Concrete, Unfinished
Primary Bedroom Level First
Dining Room Closet, Flooring - Wall to Wall Carpet, Open Floorplan
Kitchen Vaulted Ceiling(s), Closet, Flooring - Vinyl, Open Floorplan
Interior
Interior Features Dining Area, Open Floorplan, Slider
Heating Forced Air, Natural Gas
Cooling Central Air
Flooring Vinyl, Carpet, Flooring - Vinyl
Appliance Range, Dishwasher, Microwave, Tank Water Heater, Utility Connections for Electric Range, Utility Connections for Electric Oven, Utility Connections for Electric Dryer
Laundry First Floor, Washer Hookup
Exterior
Community Features Shopping, Park, Conservation Area, Public School
Utilities Available for Electric Range, for Electric Oven, for Electric Dryer, Washer Hookup
Roof Type Shingle
Total Parking Spaces 1
Garage No
Building
Foundation Concrete Perimeter
Sewer Private Sewer
Water Public
Architectural Style Ranch
Schools
Elementary Schools Hobomock
Middle Schools P.C.M.S.
High Schools P.H.S.
Others
Senior Community false
Acceptable Financing Contract
Listing Terms Contract
Read Less
Bought with Glenn McDonald • Success! Real Estate



