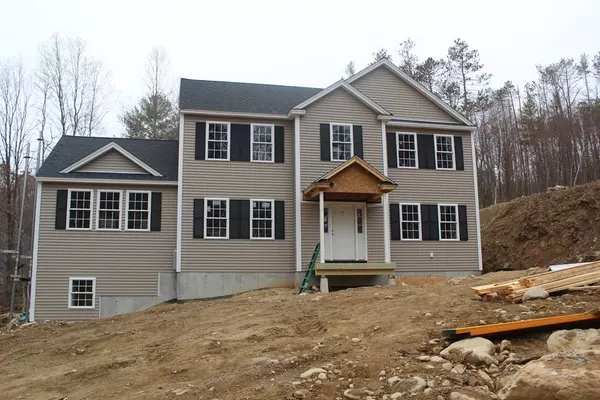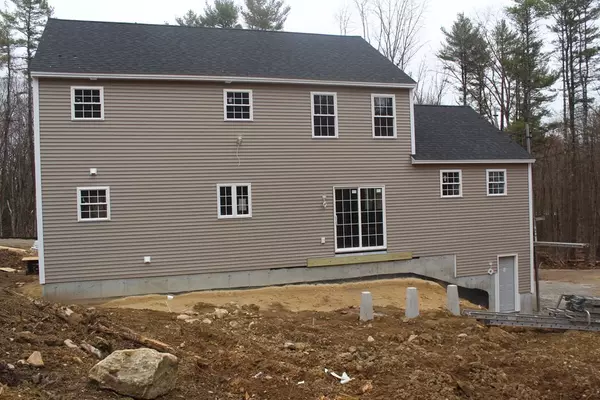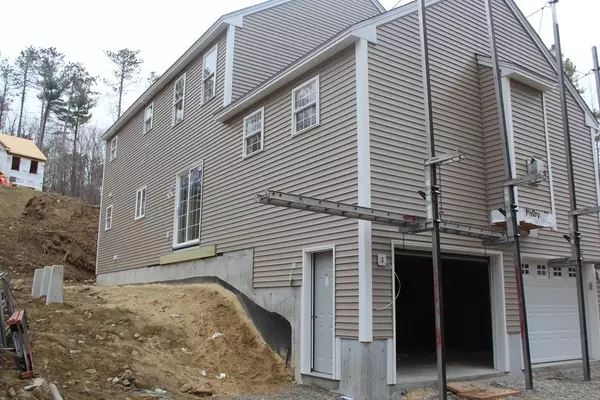For more information regarding the value of a property, please contact us for a free consultation.
18 Bray Ave Ashburnham, MA 01430
Want to know what your home might be worth? Contact us for a FREE valuation!

Our team is ready to help you sell your home for the highest possible price ASAP
Key Details
Sold Price $480,000
Property Type Single Family Home
Sub Type Single Family Residence
Listing Status Sold
Purchase Type For Sale
Square Footage 2,500 sqft
Price per Sqft $192
MLS Listing ID 72818511
Sold Date 09/03/21
Style Colonial
Bedrooms 3
Full Baths 2
Half Baths 1
Year Built 2021
Tax Year 2021
Lot Size 0.650 Acres
Acres 0.65
Property Description
Ashburnham's Bray Ave is a 9 home cul-de- sac, this is the last available on this road. A wonderful three bedroom colonial set off the road on a wooded lot. Minutes from town schools and town center-the perfect location. No showings until the open house on 4-24-2021. Offers will be responded to on Monday 4-26-2021. Still time to pick out floor choices and room colors.
Location
State MA
County Worcester
Zoning Res
Direction Williams Road to Bray Ave
Rooms
Basement Full
Primary Bedroom Level Second
Dining Room Flooring - Hardwood
Kitchen Flooring - Hardwood, Countertops - Stone/Granite/Solid, Kitchen Island, Recessed Lighting
Interior
Heating Forced Air, Propane
Cooling Central Air
Flooring Tile, Carpet, Hardwood
Fireplaces Number 1
Fireplaces Type Living Room
Appliance Range, Dishwasher, ENERGY STAR Qualified Refrigerator, Electric Water Heater, Utility Connections for Gas Range, Utility Connections for Electric Range, Utility Connections for Electric Dryer
Exterior
Garage Spaces 2.0
Community Features Shopping, Private School, Public School
Utilities Available for Gas Range, for Electric Range, for Electric Dryer
Roof Type Shingle
Total Parking Spaces 6
Garage Yes
Building
Lot Description Wooded, Sloped
Foundation Concrete Perimeter
Sewer Public Sewer
Water Public
Schools
Elementary Schools Briggs
Middle Schools Overlook
High Schools Oakmont
Read Less
Bought with Realty Delia Group • EXIT Real Estate Executives



