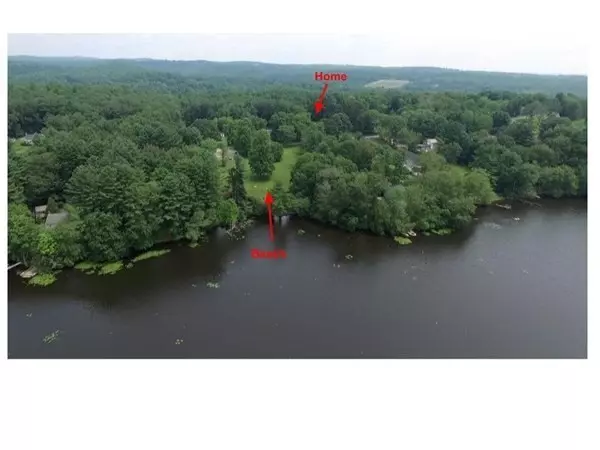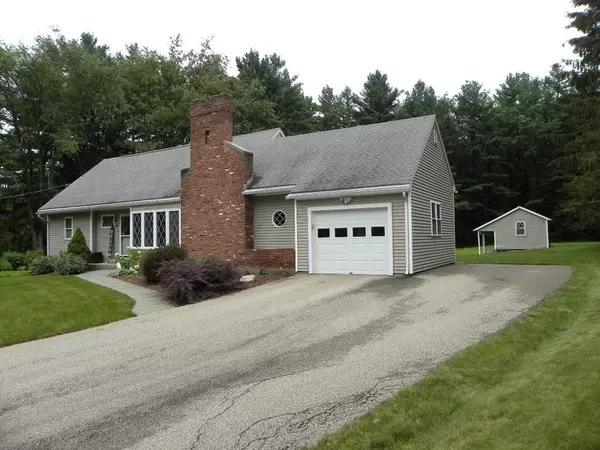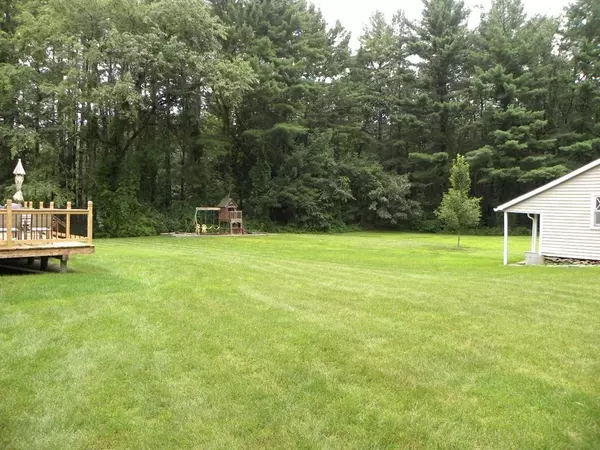For more information regarding the value of a property, please contact us for a free consultation.
55 Prindle Hill Rd Charlton, MA 01507
Want to know what your home might be worth? Contact us for a FREE valuation!

Our team is ready to help you sell your home for the highest possible price ASAP
Key Details
Sold Price $421,000
Property Type Single Family Home
Sub Type Single Family Residence
Listing Status Sold
Purchase Type For Sale
Square Footage 2,065 sqft
Price per Sqft $203
Subdivision Prindle Pond Beach Across The Street
MLS Listing ID 72870328
Sold Date 09/03/21
Style Cape, Contemporary
Bedrooms 4
Full Baths 2
HOA Y/N false
Year Built 1973
Annual Tax Amount $4,119
Tax Year 2021
Lot Size 4.500 Acres
Acres 4.5
Property Description
Prindle pond beach is across the street! Modern updates recently done are going to wow you! Enormous level & private backyard with big shed and playground. Just cross the street to the swim/fish/boat at the beach! Lr with fireplace is open to cathedral dr and step down to FR that was just remodeled. 2 brs + full bath on each floor have new vanities. Easy to care for hardwood floors. Office finished in the lower level has heat, dropped ceilings and finished walls, add flooring of your choice for extra finished living area! Prindle pond is limited to small, 5 HP engines only and non-motorized boats/paddle boards. Brand new boiler with 5 heat zones, but only 3 are used now. 2 oil tanks. FR was 3 season room with back yard & garage access. New Pressure treated deck! Quick occupancy as sellers have home to move to. This home is wonderful condition and was well maintained by current owners.
Location
State MA
County Worcester
Zoning A
Direction Burlingame Rd or T Hall Rd to Prindle Hill. Across from beach, near Pumpkin Lane
Rooms
Family Room Ceiling Fan(s), Flooring - Laminate, Deck - Exterior, Exterior Access
Basement Full, Partially Finished, Walk-Out Access, Interior Entry, Bulkhead, Concrete
Primary Bedroom Level Main
Dining Room Cathedral Ceiling(s), Ceiling Fan(s), Flooring - Hardwood, Open Floorplan
Kitchen Flooring - Hardwood, Dining Area, Countertops - Stone/Granite/Solid, Deck - Exterior, Exterior Access, Recessed Lighting, Slider
Interior
Interior Features Closet - Linen, Entrance Foyer, Center Hall, Home Office
Heating Baseboard, Oil
Cooling Window Unit(s)
Flooring Tile, Carpet, Laminate, Hardwood
Fireplaces Number 1
Fireplaces Type Living Room
Appliance Range, Dishwasher, Refrigerator, Washer, Dryer, Oil Water Heater, Tank Water Heater, Plumbed For Ice Maker, Utility Connections for Electric Range, Utility Connections for Electric Oven, Utility Connections for Electric Dryer
Laundry Electric Dryer Hookup, Exterior Access, Washer Hookup, In Basement
Exterior
Exterior Feature Rain Gutters, Storage, Horses Permitted, Stone Wall
Garage Spaces 1.0
Community Features Public Transportation, Shopping, Park, Golf, Conservation Area, House of Worship, Private School, Public School, Other
Utilities Available for Electric Range, for Electric Oven, for Electric Dryer, Washer Hookup, Icemaker Connection
Waterfront Description Waterfront, Beach Front, Pond, Walk to, Access, Public, Beach Access, Lake/Pond, Walk to, 0 to 1/10 Mile To Beach, Beach Ownership(Public)
View Y/N Yes
View Scenic View(s)
Roof Type Shingle
Total Parking Spaces 8
Garage Yes
Building
Lot Description Level, Other
Foundation Concrete Perimeter
Sewer Private Sewer
Water Private, Other
Schools
Elementary Schools Char Elementy
Middle Schools Charlton Middle
High Schools Shepherd Hill
Others
Senior Community false
Acceptable Financing Contract
Listing Terms Contract
Read Less
Bought with The Team • ROVI Homes



