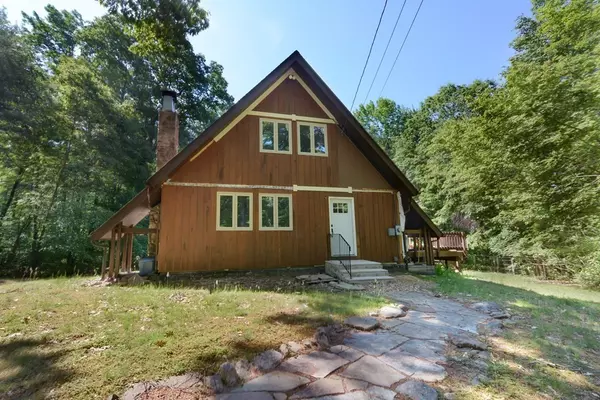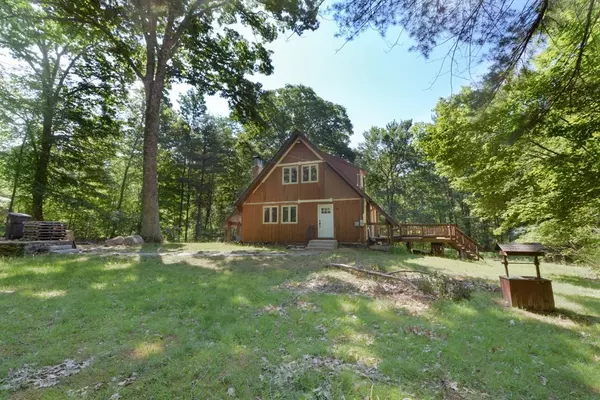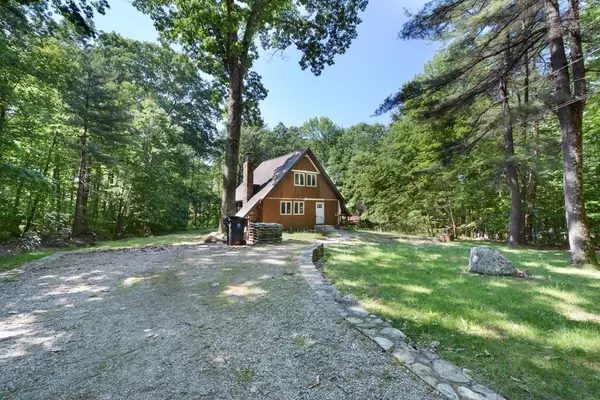For more information regarding the value of a property, please contact us for a free consultation.
271 N Sturbridge Rd Charlton, MA 01507
Want to know what your home might be worth? Contact us for a FREE valuation!

Our team is ready to help you sell your home for the highest possible price ASAP
Key Details
Sold Price $300,000
Property Type Single Family Home
Sub Type Single Family Residence
Listing Status Sold
Purchase Type For Sale
Square Footage 1,262 sqft
Price per Sqft $237
MLS Listing ID 72847251
Sold Date 09/07/21
Style Cape, Contemporary
Bedrooms 3
Full Baths 2
HOA Y/N false
Year Built 1980
Annual Tax Amount $3,074
Tax Year 2021
Lot Size 2.130 Acres
Acres 2.13
Property Description
Nestled in the trees sits this unsuspecting Cape style home with private stone wall lined 2+ acre lot. Follow the stone path to the front door and be greeted by an open concept main floor. Tile flooring running through dining room and updated kitchen with peninsula. Cozy dinners by the pellet stove while observing wildlife through the slider to massive deck. Adjoining living room with new wood flooring and field stone fireplace with brand new Harmon pellet insert. Main level bedroom and tiled shower full bath complete the first floor. Two very spacious bedrooms on the second floor with second full bath. Plenty of storage and workshop space in basement with double door walk out. Many updates have been made throughout this home but some finish work and tlc are needed to make this home the perfect hideaway. Offer deadline Monday 6/14 at noon.
Location
State MA
County Worcester
Zoning A
Direction Pondunk Pike to Putnam Rd. to N. Sturbridge Rd.
Rooms
Basement Full, Walk-Out Access, Interior Entry, Concrete
Primary Bedroom Level Main
Dining Room Wood / Coal / Pellet Stove, Flooring - Stone/Ceramic Tile, Deck - Exterior, Open Floorplan, Slider
Kitchen Flooring - Stone/Ceramic Tile, Exterior Access, Open Floorplan, Recessed Lighting
Interior
Heating Electric Baseboard, Pellet Stove, Wood Stove
Cooling None
Flooring Wood, Tile, Vinyl
Fireplaces Number 1
Fireplaces Type Living Room
Appliance Range, Dishwasher, Microwave, Refrigerator, Freezer, Washer, Dryer, Electric Water Heater, Utility Connections for Electric Range, Utility Connections for Electric Dryer
Laundry Flooring - Vinyl, Electric Dryer Hookup, Washer Hookup, First Floor
Exterior
Exterior Feature Rain Gutters, Stone Wall
Community Features Shopping, Park, Walk/Jog Trails, Stable(s), Golf, Medical Facility, Laundromat, Bike Path, Conservation Area, Highway Access, House of Worship, Public School
Utilities Available for Electric Range, for Electric Dryer, Washer Hookup
Waterfront Description Beach Front, 1 to 2 Mile To Beach
Roof Type Shingle
Total Parking Spaces 4
Garage No
Building
Lot Description Wooded, Cleared, Level
Foundation Concrete Perimeter
Sewer Private Sewer
Water Private
Schools
Elementary Schools Charlton
Middle Schools Charlton
High Schools Shepard
Others
Senior Community false
Read Less
Bought with Tim Horn-Eldred • Castinetti Realty Group



