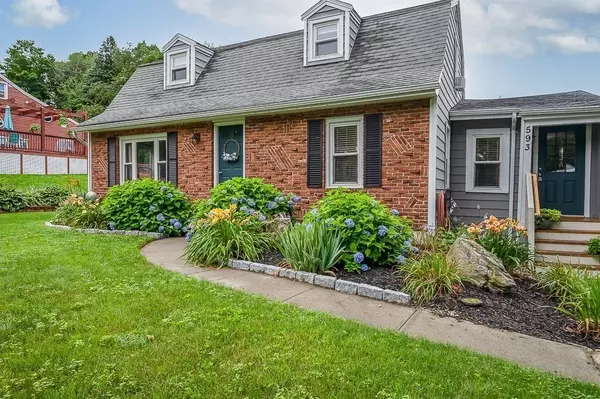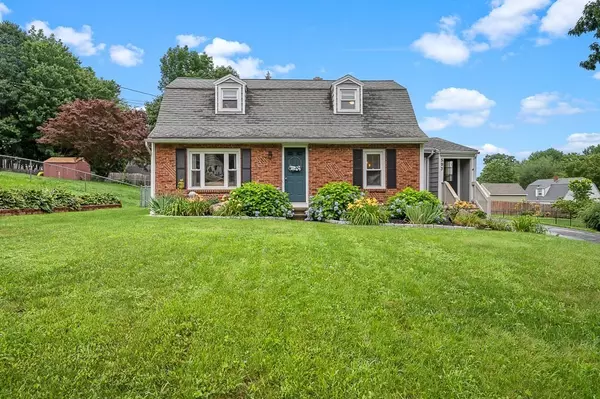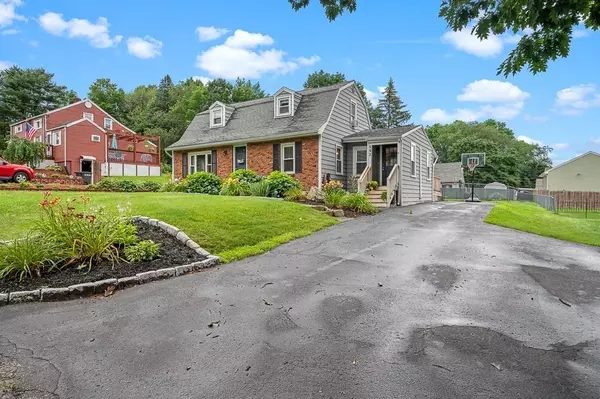For more information regarding the value of a property, please contact us for a free consultation.
593 Henshaw St Leicester, MA 01542
Want to know what your home might be worth? Contact us for a FREE valuation!

Our team is ready to help you sell your home for the highest possible price ASAP
Key Details
Sold Price $350,000
Property Type Single Family Home
Sub Type Single Family Residence
Listing Status Sold
Purchase Type For Sale
Square Footage 1,356 sqft
Price per Sqft $258
MLS Listing ID 72868315
Sold Date 09/10/21
Style Cape
Bedrooms 3
Full Baths 1
HOA Y/N false
Year Built 1938
Annual Tax Amount $4,149
Tax Year 2021
Lot Size 10,018 Sqft
Acres 0.23
Property Description
**MULTIPLE OFFERS- HIGHEST & BEST OFFERS DUE MONDAY 7/26 at 5PM. Please allow 24 hours for response.** Turnkey home in a great neighborhood setting! Renovated just 5 years ago, this home showcases sparkling hardwood & tiles floors throughout the main level, stainless steel appliances, and 5-year-old kitchen cabinets. The kitchen flows seamlessly into the formal dining room creating an open concept perfect for entertaining guests. Also on the main level is an expansive mudroom with 1st-floor laundry, a full bath with a tiled shower, and a great-sized bedroom. Upstairs there are 2 more great-sized bedrooms with a walk-in closet in the master. Ductless mini-split system will keep you nice & cool in the summer heat. Enjoy your morning cup of coffee on the deck that overlooks the fenced backyard. Commutes will be hassle-free with easy access to Route 56, Route 20, 290, and the MA Pike. This is a MUST SEE! **OPEN HOUSE Sunday 7/25 11am-1pm!**
Location
State MA
County Worcester
Area Rochdale
Zoning R1
Direction Stafford St to Henshaw St
Rooms
Basement Full, Bulkhead, Unfinished
Primary Bedroom Level Second
Dining Room Flooring - Hardwood, Open Floorplan
Kitchen Flooring - Stone/Ceramic Tile, Countertops - Stone/Granite/Solid, Open Floorplan
Interior
Interior Features Mud Room
Heating Steam, Oil
Cooling Ductless
Flooring Tile, Carpet, Hardwood, Flooring - Stone/Ceramic Tile
Appliance Range, Dishwasher, Microwave, Refrigerator, Freezer, Oil Water Heater, Utility Connections for Electric Range, Utility Connections for Electric Dryer
Laundry Flooring - Stone/Ceramic Tile, Electric Dryer Hookup, Washer Hookup, First Floor
Exterior
Exterior Feature Rain Gutters, Storage
Fence Fenced/Enclosed
Community Features Park, Golf, Highway Access, House of Worship
Utilities Available for Electric Range, for Electric Dryer, Washer Hookup
Waterfront Description Beach Front, Lake/Pond, 1/2 to 1 Mile To Beach, Beach Ownership(Public)
Roof Type Shingle
Total Parking Spaces 8
Garage No
Building
Lot Description Level
Foundation Block
Sewer Public Sewer
Water Public
Architectural Style Cape
Schools
Elementary Schools Leicester El.
Middle Schools Leicester Ms
High Schools Leicester Hs
Read Less
Bought with Jessica Smith-Lerner • Abode Real Estate



