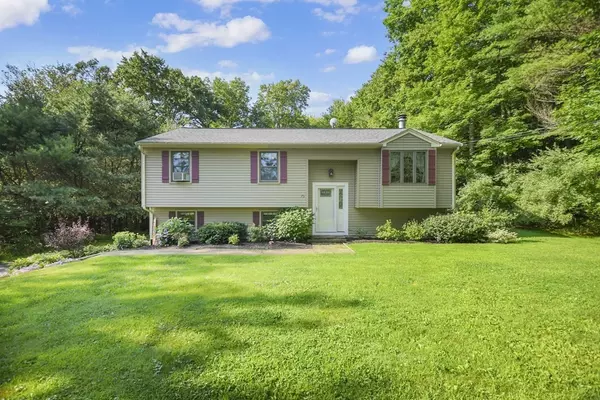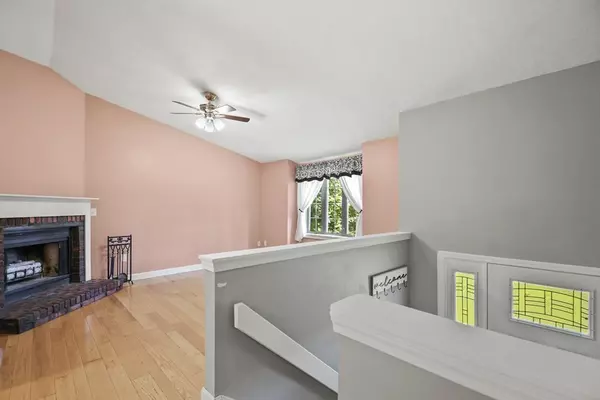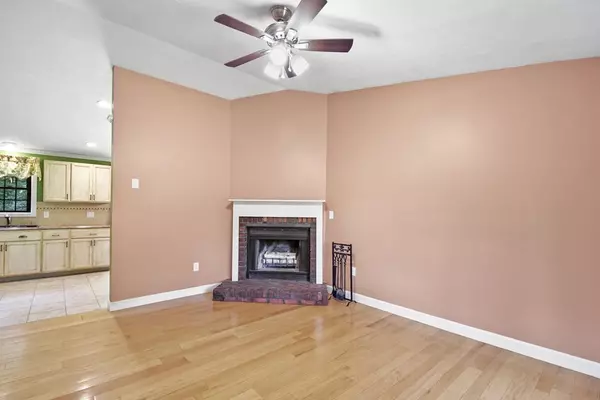For more information regarding the value of a property, please contact us for a free consultation.
73 Hill Rd Charlton, MA 01507
Want to know what your home might be worth? Contact us for a FREE valuation!

Our team is ready to help you sell your home for the highest possible price ASAP
Key Details
Sold Price $350,000
Property Type Single Family Home
Sub Type Single Family Residence
Listing Status Sold
Purchase Type For Sale
Square Footage 1,683 sqft
Price per Sqft $207
MLS Listing ID 72879015
Sold Date 09/10/21
Bedrooms 3
Full Baths 1
Half Baths 1
HOA Y/N false
Year Built 1991
Annual Tax Amount $3,551
Tax Year 2021
Lot Size 0.930 Acres
Acres 0.93
Property Description
FINAL AND BEST OFFERS DUE BY FRIDAY AUGUST 13TH @ 7:00 PM. Welcome Home to this move-in ready home nestled on a dead end road in the highly sought-after town of Charlton! Upon entering, you will love the bright open feel of this wonderful home offering plenty of room to entertain! The open fireplaced living room has gleaming HW floors & large bay window. Cabinet packed kitchen w/ SS appliances & a dining area w/ sliding glass doors that lead out to the private back deck! Down the hall is the Master Bedroom complete w/ sliding barn style doors leading to the closest, 2 additional good-sized bedrooms with HW floors & a full bath w/ linen closet! The finished lower level offers even more living space with a spacious family room w/ sliders out to the patio, a 1/2 bath, laundry area, & bonus room! Your new home has a spacious back deck, a flat, treelined backyard w/ a patio & storage shed, and a long paved driveway for plenty of off street parking! Excellent location. New Septic in 2017.
Location
State MA
County Worcester
Zoning A
Direction Sturbridge Road (Route 20) to Sampson Road to Hill Road
Rooms
Family Room Flooring - Vinyl, Exterior Access, Recessed Lighting
Basement Full, Finished, Walk-Out Access, Interior Entry, Concrete
Primary Bedroom Level First
Kitchen Flooring - Stone/Ceramic Tile, Dining Area, Countertops - Upgraded, Deck - Exterior, Exterior Access, Open Floorplan, Recessed Lighting, Slider, Stainless Steel Appliances
Interior
Interior Features Closet, Slider, Bonus Room
Heating Forced Air, Oil
Cooling None
Flooring Tile, Vinyl, Hardwood, Flooring - Vinyl
Fireplaces Number 1
Fireplaces Type Living Room
Appliance Range, Dishwasher, Microwave, Refrigerator, Washer, Dryer, Electric Water Heater, Tank Water Heater, Utility Connections for Electric Range, Utility Connections for Electric Oven, Utility Connections for Electric Dryer
Laundry Washer Hookup
Exterior
Exterior Feature Rain Gutters, Storage
Community Features Shopping, Park, Walk/Jog Trails, Golf, Laundromat, Bike Path, Highway Access, Public School
Utilities Available for Electric Range, for Electric Oven, for Electric Dryer, Washer Hookup
Roof Type Shingle
Total Parking Spaces 6
Garage No
Building
Lot Description Cleared, Level
Foundation Concrete Perimeter
Sewer Private Sewer
Water Private
Others
Senior Community false
Read Less
Bought with Fred Pollard • Country Living Realty



