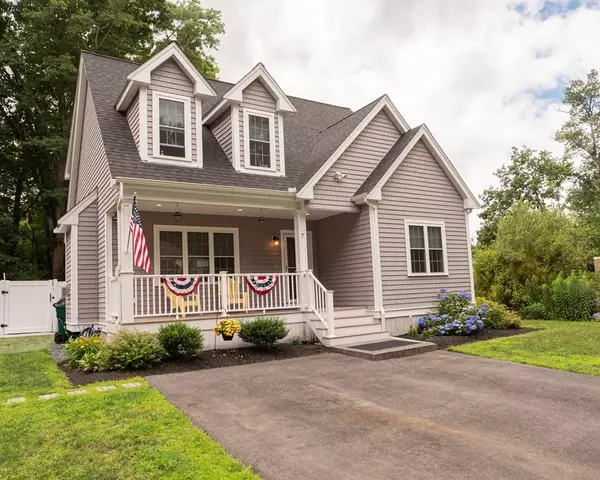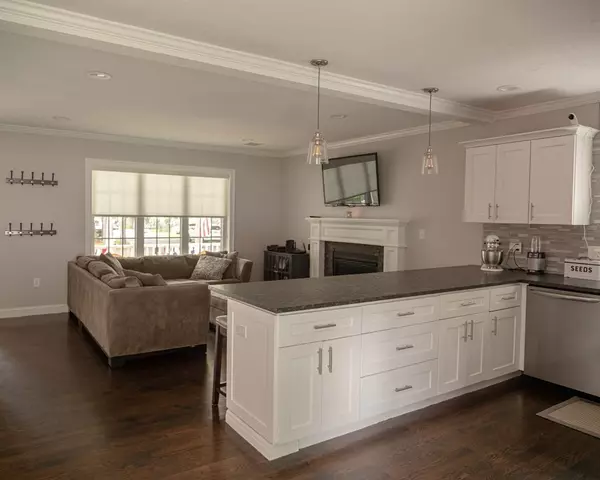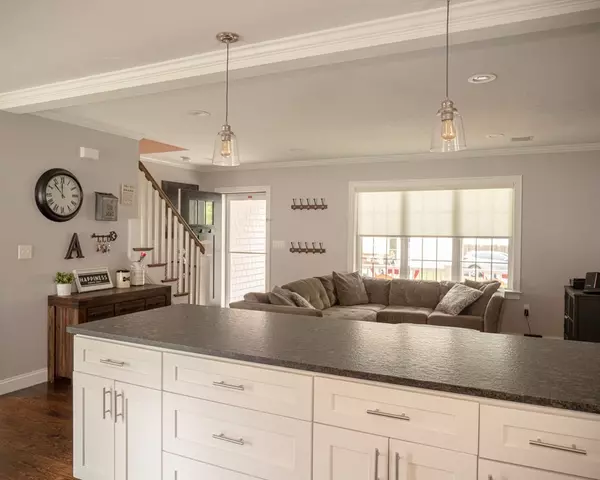For more information regarding the value of a property, please contact us for a free consultation.
7 Border Rd Holbrook, MA 02343
Want to know what your home might be worth? Contact us for a FREE valuation!

Our team is ready to help you sell your home for the highest possible price ASAP
Key Details
Sold Price $625,000
Property Type Single Family Home
Sub Type Single Family Residence
Listing Status Sold
Purchase Type For Sale
Square Footage 1,508 sqft
Price per Sqft $414
MLS Listing ID 72865003
Sold Date 09/10/21
Style Cape
Bedrooms 5
Full Baths 2
HOA Y/N false
Year Built 2017
Annual Tax Amount $6,824
Tax Year 2021
Lot Size 4,791 Sqft
Acres 0.11
Property Description
You'll fall in love with this custom built Cape-Cod style home that checks off all the boxes! You're greeted by a gorgeous farmers porch that is perfect for cool fall days or warm summer nights. The living area is filled with natural light that pours in through the picture window into the open living space. Get cozy in front of the fireplace while meals are being prepared in the open kitchen with stainless steel appliances and leathered granite countertops.The French doors in the kitchen open to the patio space & fenced-in backyard. The first floor master suite features a walk-in closet, and an exquisite full bathroom with a custom marble shower. Upstairs, you'll find 4 additional bedrooms; one of which can serve as a second master. The second bathroom includes granite countertops and stone tiling. Everything in this home is top-of-the-line including the Harvey and Anderson windows and doors, a generator (comes with sale), gas heat and central air, etc! Open houses are by appointment.
Location
State MA
County Norfolk
Area Brookville
Zoning R3
Direction Take South Street. to Indian Road, turn onto Dale Road, then onto Border Road
Rooms
Basement Full, Bulkhead, Sump Pump, Concrete, Unfinished
Primary Bedroom Level Main
Kitchen Closet/Cabinets - Custom Built, Flooring - Hardwood, Flooring - Wood, Balcony / Deck, Countertops - Upgraded, French Doors, Kitchen Island, Breakfast Bar / Nook, Cabinets - Upgraded, Cable Hookup, Exterior Access, High Speed Internet Hookup, Open Floorplan, Recessed Lighting, Stainless Steel Appliances, Wainscoting, Gas Stove, Lighting - Pendant, Lighting - Overhead, Crown Molding
Interior
Interior Features Walk-In Closet(s), Closet/Cabinets - Custom Built, Pantry, Recessed Lighting, Lighting - Overhead, Crown Molding
Heating Forced Air, Natural Gas
Cooling Central Air
Flooring Wood, Tile, Hardwood, Stone / Slate, Flooring - Hardwood, Flooring - Wood
Fireplaces Number 1
Fireplaces Type Living Room
Appliance Range, Dishwasher, Disposal, Microwave, Refrigerator, Washer, Dryer, Range - ENERGY STAR, Oven - ENERGY STAR, Other, Gas Water Heater, Utility Connections for Gas Range, Utility Connections for Gas Oven, Utility Connections for Electric Dryer
Laundry Dryer Hookup - Dual, Electric Dryer Hookup, In Basement, Washer Hookup
Exterior
Exterior Feature Rain Gutters, Storage, Garden
Fence Fenced/Enclosed, Fenced
Community Features Public Transportation, Shopping, Walk/Jog Trails, Laundromat, Highway Access, Public School
Utilities Available for Gas Range, for Gas Oven, for Electric Dryer, Washer Hookup, Generator Connection
Roof Type Shingle
Total Parking Spaces 5
Garage No
Building
Lot Description Corner Lot
Foundation Concrete Perimeter
Sewer Public Sewer
Water Public
Architectural Style Cape
Schools
Elementary Schools Jfk Elementary
Middle Schools Holbrook Middle
High Schools Holbrook High
Others
Acceptable Financing Contract
Listing Terms Contract
Read Less
Bought with Ebenezer Pappoe • Weichert REALTORS®, Hope & Associates



