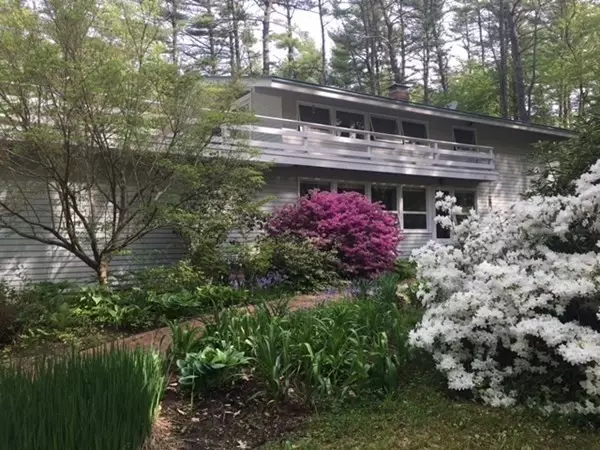For more information regarding the value of a property, please contact us for a free consultation.
99 January Hills Rd. Shutesbury, MA 01072
Want to know what your home might be worth? Contact us for a FREE valuation!

Our team is ready to help you sell your home for the highest possible price ASAP
Key Details
Sold Price $445,000
Property Type Single Family Home
Sub Type Single Family Residence
Listing Status Sold
Purchase Type For Sale
Square Footage 2,223 sqft
Price per Sqft $200
MLS Listing ID 72868754
Sold Date 09/10/21
Style Contemporary
Bedrooms 4
Full Baths 2
Half Baths 1
HOA Y/N false
Year Built 1968
Annual Tax Amount $5,993
Tax Year 2021
Lot Size 1.100 Acres
Acres 1.1
Property Description
Just Over the Amherst Line....Enjoy the peaceful Shutesbury setting in this contemporary home. Beautifully landscaped with years of plantings and sporting a brick walk & patio. This light-filled oasis offers an open floor plan with cook's kitchen open to the dining room and access to garage. Large foyer to greet guest and generously sized front to back living room with fireplace to entertain. Upstairs you'll find the primary bedroom suite, with a tiled 3/4 bath and access to the roof top deck, Three additional spacious bedrooms and a tiled full bath complete the upstairs. The "blue" bedroom also accesses the deck. Sit and enjoy the night sky or enjoy the sun on a warm day. Lower walk-out level offers a large family room w/fireplace, laundry/utility space and a large storage room. An easy stroll to Atkins Reservoir and to many trails. Minutes to Cushman Center and UMASS. SHBY now has state of the art Broadband Service! Life is Good at this address. Come Preview.
Location
State MA
County Franklin
Zoning 1 Family
Direction Market Hill Road to January Hills turn before Atkins Reservoir. House on Left.
Rooms
Family Room Flooring - Wall to Wall Carpet
Basement Full, Partially Finished, Walk-Out Access, Concrete
Primary Bedroom Level Second
Dining Room Flooring - Hardwood, French Doors, Open Floorplan
Kitchen Flooring - Wood, Countertops - Stone/Granite/Solid, Open Floorplan
Interior
Interior Features Finish - Sheetrock, Internet Available - Broadband
Heating Central, Baseboard, Oil
Cooling None
Flooring Wood, Tile
Fireplaces Number 2
Fireplaces Type Family Room, Living Room
Appliance Range, Dishwasher, Refrigerator, Washer, Dryer, Oil Water Heater, Utility Connections for Electric Range, Utility Connections for Electric Dryer
Laundry In Basement
Exterior
Exterior Feature Rain Gutters, Professional Landscaping
Garage Spaces 2.0
Community Features Walk/Jog Trails, Conservation Area, Other
Utilities Available for Electric Range, for Electric Dryer
Waterfront Description Waterfront, Pond
Roof Type Metal
Total Parking Spaces 2
Garage Yes
Building
Lot Description Wooded, Level, Sloped
Foundation Concrete Perimeter
Sewer Private Sewer
Water Private
Architectural Style Contemporary
Schools
Elementary Schools Shutesbury
Middle Schools Amherst Middle
High Schools Arhs
Others
Senior Community false
Read Less
Bought with Kathleen Z. Zeamer • Jones Group REALTORS®



