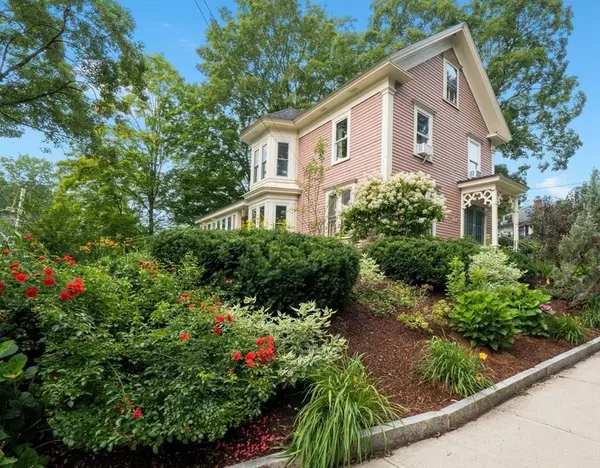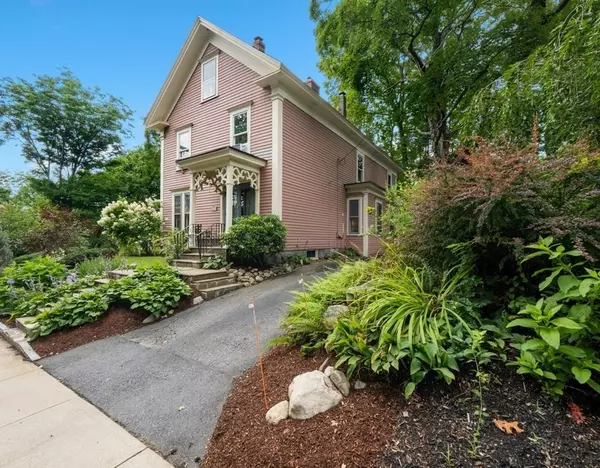For more information regarding the value of a property, please contact us for a free consultation.
608 Massachusetts Ave Acton, MA 01720
Want to know what your home might be worth? Contact us for a FREE valuation!

Our team is ready to help you sell your home for the highest possible price ASAP
Key Details
Sold Price $780,000
Property Type Single Family Home
Sub Type Single Family Residence
Listing Status Sold
Purchase Type For Sale
Square Footage 2,470 sqft
Price per Sqft $315
Subdivision West Acton
MLS Listing ID 72870867
Sold Date 09/13/21
Style Antique
Bedrooms 3
Full Baths 1
Half Baths 1
HOA Y/N false
Year Built 1880
Annual Tax Amount $10,117
Tax Year 2021
Lot Size 8,712 Sqft
Acres 0.2
Property Description
Behind this tasteful Victorian façade lies a hidden gem boasting soaring ceilings, classic architectural details & modern amenities. Located directly in vibrant West Acton Village, it's just a walk from restaurants, shops & entertainment. Upper schools are ~1 mile and the newest elementary schools are being built around the corner. Inside, gracious living spaces w/built-ins & center fireplace offer large windows & wood floors throughout. Kitchen features white cabinets, granite counters, stainless appliances & a charming wood stove for chilly New England nights. It opens into a large atrium-like dining room w/skylights & windows that flood the space w/light & deliver a delightful view. There's also an office & possible bedroom on this floor. Upstairs, find 3 bedrooms, including master w/fireplace, plus bookshelf-lined study. Full bath is expansive w/modern touches, offering tiled walk-in shower & large soaking tub. Outside, a patio for entertaining & rolling lawn surrounded by gardens.
Location
State MA
County Middlesex
Zoning R
Direction Use GPS
Rooms
Family Room Closet/Cabinets - Custom Built, Flooring - Wood, Open Floorplan
Basement Full, Bulkhead, Unfinished
Primary Bedroom Level Second
Dining Room Skylight, Ceiling Fan(s), Window(s) - Picture, Exterior Access
Kitchen Wood / Coal / Pellet Stove, Ceiling Fan(s), Flooring - Wood, Countertops - Stone/Granite/Solid, Open Floorplan, Stainless Steel Appliances
Interior
Interior Features Closet, Study, Office
Heating Baseboard, Natural Gas, Fireplace
Cooling Window Unit(s)
Flooring Wood, Tile, Hardwood, Flooring - Wood
Fireplaces Number 3
Fireplaces Type Family Room, Master Bedroom
Appliance Range, Dishwasher, Refrigerator, Water Treatment, Gas Water Heater, Utility Connections for Electric Range, Utility Connections for Electric Dryer
Laundry In Basement, Washer Hookup
Exterior
Exterior Feature Garden, Stone Wall
Community Features Public Transportation, Shopping, Tennis Court(s), Park, Walk/Jog Trails, Bike Path, Conservation Area, Highway Access, House of Worship, Public School, T-Station
Utilities Available for Electric Range, for Electric Dryer, Washer Hookup
Roof Type Shingle, Rubber
Total Parking Spaces 2
Garage No
Building
Lot Description Gentle Sloping
Foundation Stone
Sewer Private Sewer
Water Public
Architectural Style Antique
Schools
Elementary Schools Choice Of 6
Middle Schools Rj Grey Jhs
High Schools Abrhs
Others
Senior Community false
Acceptable Financing Contract
Listing Terms Contract
Read Less
Bought with Clif LaPorte • Berkshire Hathaway HomeServices Commonwealth Real Estate



