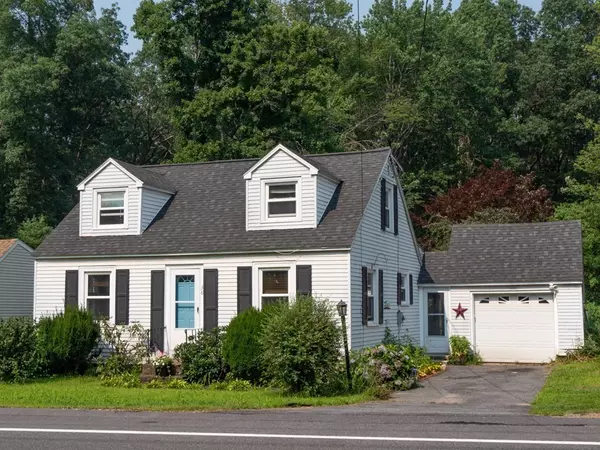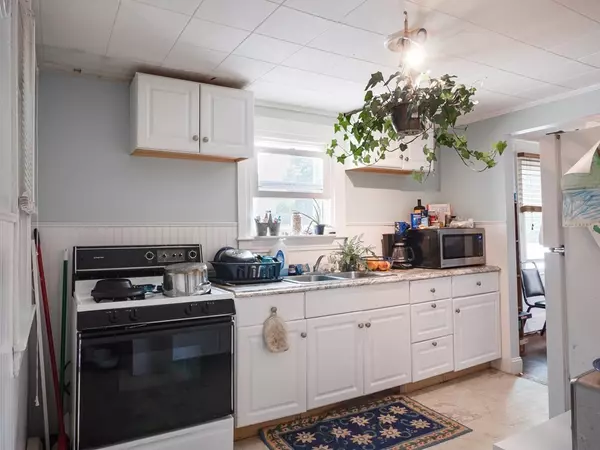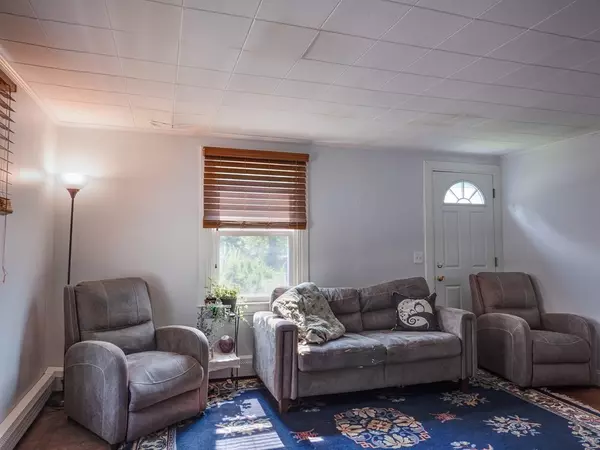For more information regarding the value of a property, please contact us for a free consultation.
38 Congamond Road Southwick, MA 01077
Want to know what your home might be worth? Contact us for a FREE valuation!

Our team is ready to help you sell your home for the highest possible price ASAP
Key Details
Sold Price $200,000
Property Type Single Family Home
Sub Type Single Family Residence
Listing Status Sold
Purchase Type For Sale
Square Footage 1,344 sqft
Price per Sqft $148
MLS Listing ID 72872569
Sold Date 09/13/21
Style Cape
Bedrooms 3
Full Baths 1
HOA Y/N false
Year Built 1951
Annual Tax Amount $2,241
Tax Year 2021
Lot Size 8,712 Sqft
Acres 0.2
Property Description
This quaint Cape style home has approximately 1,300 s/f of living space with 3-4 bedrooms and 1 full bath. The first floor has a living room and what could be an office or a forth bedroom along with another bedroom, all with hardwood floors, full size bath and a recently updated kitchen. A one car garage, screened in porch and a fenced in back yard round out some of the exterior features. The furnace and hot water heater were replaced in 2009. Propane is used for the dryer and the stove. There are two bedrooms on the second floor which have been updated to electric baseboard heat with hardwood floors. Very close to Lake Congamond, shopping/restaurants and the bike path. This home has much to offer and is ready for your finishing touches and updates. Make your appointment today!
Location
State MA
County Hampden
Direction Off 10-202 or Sheep Pasture
Rooms
Basement Crawl Space
Primary Bedroom Level First
Kitchen Flooring - Vinyl
Interior
Interior Features Sun Room
Heating Baseboard, Electric Baseboard, Oil
Cooling None
Flooring Vinyl, Hardwood
Appliance Range, Dishwasher, Refrigerator, Oil Water Heater, Utility Connections for Gas Range, Utility Connections for Gas Oven, Utility Connections for Gas Dryer
Laundry Gas Dryer Hookup, Washer Hookup, First Floor
Exterior
Garage Spaces 1.0
Utilities Available for Gas Range, for Gas Oven, for Gas Dryer, Washer Hookup
Roof Type Shingle
Total Parking Spaces 2
Garage Yes
Building
Lot Description Cleared, Level
Foundation Block
Sewer Private Sewer
Water Public
Architectural Style Cape
Schools
Elementary Schools Per Board Of Ed
Middle Schools Per Board Of Ed
High Schools Per Board Of Ed
Read Less
Bought with M&M Group • Gallagher Real Estate



