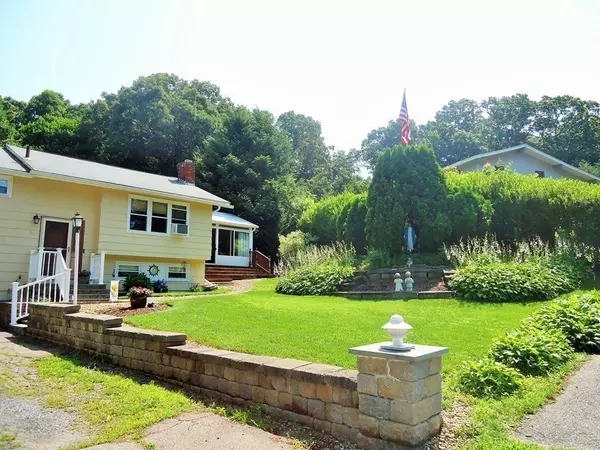For more information regarding the value of a property, please contact us for a free consultation.
105 Fort Meadow Drive Hudson, MA 01749
Want to know what your home might be worth? Contact us for a FREE valuation!

Our team is ready to help you sell your home for the highest possible price ASAP
Key Details
Sold Price $465,000
Property Type Single Family Home
Sub Type Single Family Residence
Listing Status Sold
Purchase Type For Sale
Square Footage 2,175 sqft
Price per Sqft $213
Subdivision Lake View
MLS Listing ID 72866545
Sold Date 09/13/21
Style Raised Ranch
Bedrooms 4
Full Baths 2
Year Built 1964
Annual Tax Amount $5,851
Tax Year 2021
Lot Size 0.530 Acres
Acres 0.53
Property Description
This home is set in an established neighborhood and could be used as an in-law. The upper level features hardwood flooring, 3 bedrooms, a living room with a fireplace, kitchen, tiled bathroom and sunroom/family room for entertaining or just owners enjoyment. There is a slider that walks out to a deck area overlooking the beautiful in ground pool and back yard. There is a cabana and storage shed. Why drive miles when you can enjoy summertime at home with family and friends. If you do want the lake it's within walking distance to the newly renovated Centennial beach. The lower level has it's own entrance which also leads to the pool area. It features a full kitchen, living room full bathroom and 1 bedroom. 3 zones for heat. There is a small garage suitable for motorcycles or any garden equipment you might have. Please follow Covid Guidlines.
Location
State MA
County Middlesex
Zoning res SA8
Direction Marlborough Street to Fort Meadow Drive
Rooms
Family Room Flooring - Wall to Wall Carpet, Window(s) - Bay/Bow/Box
Basement Full, Finished, Walk-Out Access, Interior Entry, Concrete
Primary Bedroom Level First
Kitchen Flooring - Vinyl, Country Kitchen, Open Floorplan, Slider, Stainless Steel Appliances, Gas Stove
Interior
Interior Features Sun Room, Bonus Room
Heating Central, Forced Air, Natural Gas, Wood Stove
Cooling Window Unit(s)
Flooring Vinyl, Carpet, Hardwood, Flooring - Wall to Wall Carpet
Fireplaces Number 1
Fireplaces Type Living Room, Wood / Coal / Pellet Stove
Appliance Range, Dishwasher, Disposal, Microwave, Refrigerator, Washer, Dryer, Gas Water Heater, Tank Water Heater, Utility Connections for Gas Range
Laundry In Basement, Washer Hookup
Exterior
Exterior Feature Storage, Outdoor Shower
Fence Fenced
Pool In Ground
Community Features Shopping, Walk/Jog Trails, Medical Facility, Bike Path, Highway Access, Sidewalks
Utilities Available for Gas Range, Washer Hookup
Waterfront Description Beach Front, Lake/Pond, Walk to, 1/10 to 3/10 To Beach, Beach Ownership(Public)
Roof Type Shingle, Metal
Total Parking Spaces 6
Garage Yes
Private Pool true
Building
Lot Description Gentle Sloping
Foundation Concrete Perimeter
Sewer Public Sewer
Water Public
Others
Senior Community false
Acceptable Financing Contract
Listing Terms Contract
Read Less
Bought with Luis Rubiano • United Brokers



