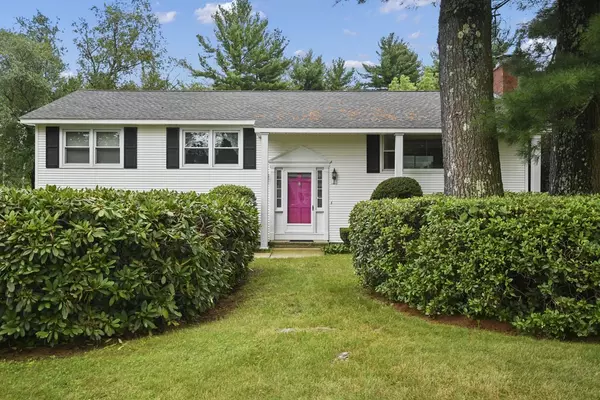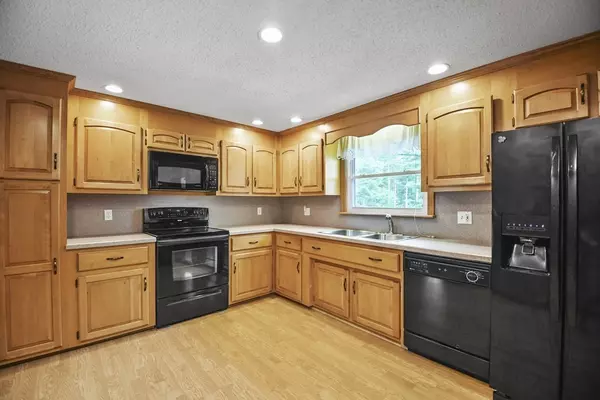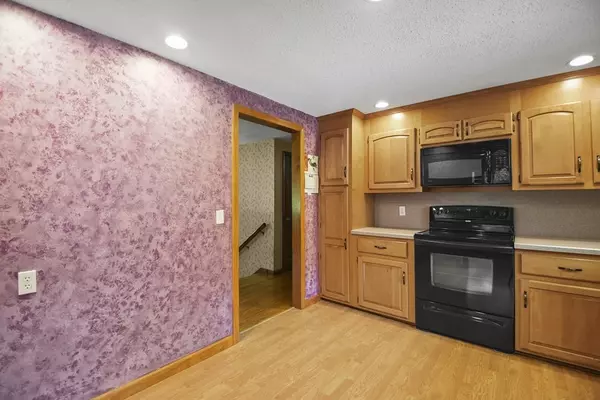For more information regarding the value of a property, please contact us for a free consultation.
6 Skyview Drive Ware, MA 01082
Want to know what your home might be worth? Contact us for a FREE valuation!

Our team is ready to help you sell your home for the highest possible price ASAP
Key Details
Sold Price $314,000
Property Type Single Family Home
Sub Type Single Family Residence
Listing Status Sold
Purchase Type For Sale
Square Footage 1,934 sqft
Price per Sqft $162
MLS Listing ID 72869516
Sold Date 09/15/21
Bedrooms 3
Full Baths 1
Half Baths 1
HOA Y/N false
Year Built 1968
Annual Tax Amount $3,840
Tax Year 2021
Lot Size 0.590 Acres
Acres 0.59
Property Description
Welcome Home! This 3-bedroom, 1 ½ bath split level home has been well-loved & is move-in ready. Inside you will find a sun-filled open living rm featuring a fireplace w/ a propane insert, and oak floors, a cabinet packed kitchen w/ ample countertop space & flows into the dining area which has sliding glass doors that open to the sunroom – a great place to enjoy your morning coffee or unwind after a long day. Down the hall is the full bath & 3 good-sized bedrooms w/ lg closets! The walk-out lower level has a large family rm w/ a granite wood-burning fireplace, built-in wet bar, a ½ bath, a mudroom that leads to the pool area & direct access to the heated 2-car garage. Enjoy the sunshine by relaxing on the back deck or cooling down in the 16x32 inground pool, completely fenced in w/ a storage shed. The whole house generator will keep things running! Great location w/ close proximity to Mass Central rail trail & the MA Pike! Come see what this home has to offer!
Location
State MA
County Hampshire
Zoning SR
Direction Malboeuf Rd to Skyview Dr
Rooms
Family Room Beamed Ceilings, Closet, Closet/Cabinets - Custom Built, Flooring - Wall to Wall Carpet, Window(s) - Picture, Wet Bar, Cable Hookup
Basement Full, Finished, Walk-Out Access, Interior Entry, Concrete
Primary Bedroom Level First
Dining Room Flooring - Hardwood, Slider
Kitchen Flooring - Vinyl, Dining Area, Recessed Lighting
Interior
Interior Features Slider, Sun Room, Mud Room, Wet Bar
Heating Electric Baseboard, Electric
Cooling Wall Unit(s), Dual
Flooring Vinyl, Carpet, Laminate, Hardwood, Flooring - Wall to Wall Carpet
Fireplaces Number 2
Fireplaces Type Family Room, Living Room
Appliance Range, Dishwasher, Microwave, Refrigerator, Washer, Dryer, Electric Water Heater, Tank Water Heater, Utility Connections for Electric Dryer
Laundry Dryer Hookup - Electric, Washer Hookup
Exterior
Exterior Feature Rain Gutters, Storage, Stone Wall
Garage Spaces 2.0
Fence Fenced
Pool In Ground
Community Features Shopping, Park, Bike Path, Public School
Utilities Available for Electric Dryer, Washer Hookup
Roof Type Shingle
Total Parking Spaces 8
Garage Yes
Private Pool true
Building
Lot Description Cleared, Level
Foundation Block
Sewer Private Sewer
Water Public
Read Less
Bought with Carlos Rosario • NRG Real Estate Services, Inc.



