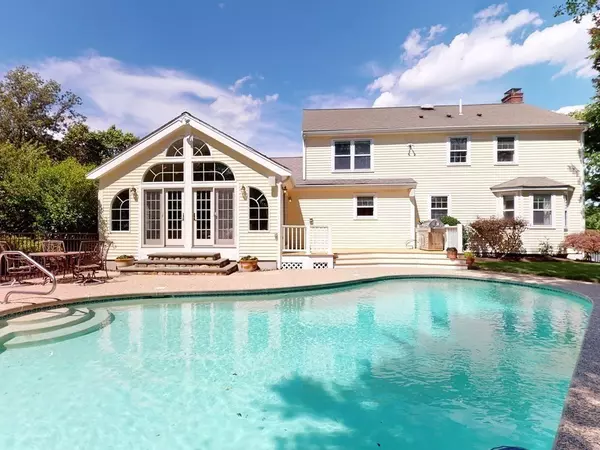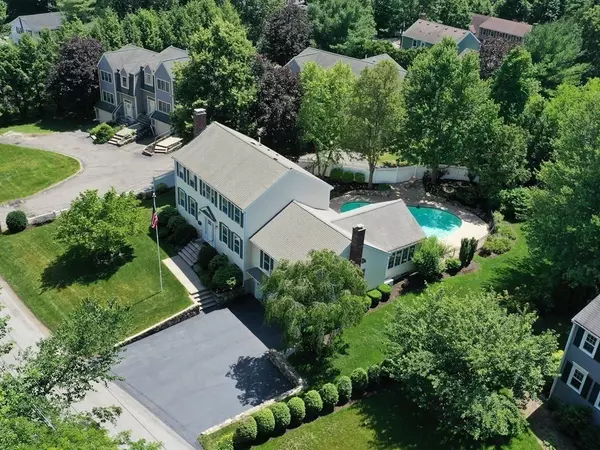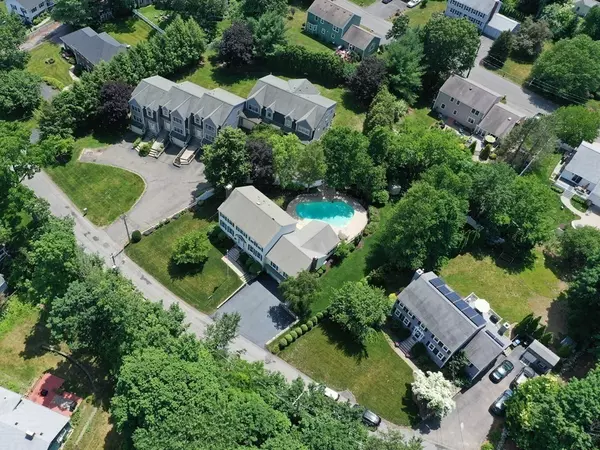For more information regarding the value of a property, please contact us for a free consultation.
100 Worcester Lane Waltham, MA 02451
Want to know what your home might be worth? Contact us for a FREE valuation!

Our team is ready to help you sell your home for the highest possible price ASAP
Key Details
Sold Price $1,275,000
Property Type Single Family Home
Sub Type Single Family Residence
Listing Status Sold
Purchase Type For Sale
Square Footage 4,692 sqft
Price per Sqft $271
Subdivision The Lanes/Piety Corner
MLS Listing ID 72870665
Sold Date 09/15/21
Style Colonial
Bedrooms 4
Full Baths 2
Half Baths 2
HOA Y/N false
Year Built 1993
Annual Tax Amount $11,199
Tax Year 2021
Lot Size 0.370 Acres
Acres 0.37
Property Description
Classic built Center Entrance Colonial! Take a dip this summer in your own Salt Water Pool! This custom built home offers all the space you will ever need. This home was built for entertaining all of your guests. This home will welcome you through the front door to a raised elegant foyer, which leads you to a formal fireplaced living room, or to the generous sized dining room with wainscoting. The kitchen offers lots of cabinetry, and a large granite island that spills into your oversized family room with a vaulted ceiling and a fireplace as the centerpiece. The spacious sun-splashed, sunroom offers a vaulted ceiling with palladium windows and french doors, with direct access onto the deck for barbecuing, or right onto the POOL DECK!! Let's not overlook the beautiful yard area and the four car garage!
Location
State MA
County Middlesex
Zoning res
Direction Bacon Street to 100 Worcester Lane.
Rooms
Family Room Cathedral Ceiling(s), Flooring - Hardwood, Recessed Lighting
Basement Full, Finished, Garage Access, Concrete
Primary Bedroom Level Second
Dining Room Flooring - Hardwood, Wainscoting
Kitchen Countertops - Stone/Granite/Solid, Kitchen Island
Interior
Interior Features Vaulted Ceiling(s), Recessed Lighting, Closet, Bathroom - Half, Wet bar, Sun Room, Sitting Room, Play Room, Central Vacuum, Wired for Sound, Internet Available - Broadband
Heating Baseboard, Radiant, Natural Gas
Cooling Central Air, Ductless
Flooring Wood, Tile, Carpet, Stone / Slate, Flooring - Stone/Ceramic Tile, Flooring - Wall to Wall Carpet
Fireplaces Number 2
Fireplaces Type Family Room, Living Room
Appliance Dishwasher, Disposal, Microwave, Refrigerator, Gas Water Heater, Water Heater(Separate Booster), Utility Connections for Gas Range, Utility Connections for Gas Oven, Utility Connections for Gas Dryer
Laundry Second Floor
Exterior
Exterior Feature Rain Gutters, Professional Landscaping, Sprinkler System
Garage Spaces 4.0
Fence Fenced
Pool In Ground
Community Features Public Transportation, Shopping, Park, Walk/Jog Trails, Conservation Area, Highway Access, House of Worship, Private School, Public School, University
Utilities Available for Gas Range, for Gas Oven, for Gas Dryer
Roof Type Shingle
Total Parking Spaces 3
Garage Yes
Private Pool true
Building
Foundation Concrete Perimeter
Sewer Public Sewer
Water Public
Architectural Style Colonial
Schools
Elementary Schools Plympton
Middle Schools Kennedy
High Schools Whs
Others
Senior Community false
Acceptable Financing Contract
Listing Terms Contract
Read Less
Bought with Mark M. Owen • Mark M. Owen Esq.



