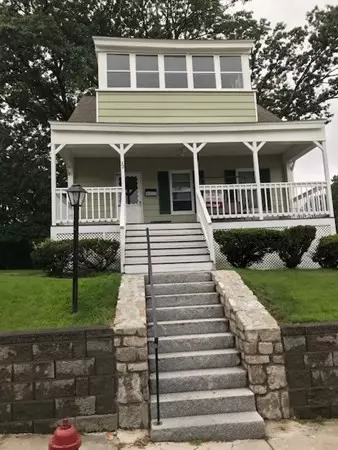For more information regarding the value of a property, please contact us for a free consultation.
32 Arcadia Avenue Lowell, MA 01851
Want to know what your home might be worth? Contact us for a FREE valuation!

Our team is ready to help you sell your home for the highest possible price ASAP
Key Details
Sold Price $345,000
Property Type Single Family Home
Sub Type Single Family Residence
Listing Status Sold
Purchase Type For Sale
Square Footage 1,344 sqft
Price per Sqft $256
Subdivision Highlands
MLS Listing ID 72877261
Sold Date 09/13/21
Style Colonial
Bedrooms 3
Full Baths 1
HOA Y/N false
Year Built 1910
Annual Tax Amount $4,120
Tax Year 2021
Lot Size 8,276 Sqft
Acres 0.19
Property Description
Great Family Home in a Highlands neighborhood setting with substantial work throughout completed in 2010 including roof & electrical. Granite counter tops in kitchen. Furnace installed within the last three years . Refrigerator, washer and dryer included. Just move right in. Near elementary and middle schools. Highway access within one mile or so. Buyer and their agent to do their own due diligence. Call, text or e mail listing broker for showing appointment.
Location
State MA
County Middlesex
Area Highlands
Zoning TSF
Direction Wilder Street to Princeton Blvd to Arcadia Avenue
Rooms
Basement Full, Walk-Out Access, Concrete
Dining Room Flooring - Wood
Kitchen Dining Area, Countertops - Upgraded, Cabinets - Upgraded, Stainless Steel Appliances
Interior
Interior Features Finish - Earthen Plaster, Finish - Sheetrock
Heating Steam, Natural Gas
Cooling Window Unit(s)
Flooring Wood, Tile
Appliance Range, Dishwasher, Microwave, Refrigerator, Washer, Dryer, Gas Water Heater, Utility Connections for Gas Range, Utility Connections for Gas Oven, Utility Connections for Gas Dryer
Exterior
Community Features Public Transportation, Shopping, Golf, Highway Access, House of Worship, Public School, University
Utilities Available for Gas Range, for Gas Oven, for Gas Dryer
Roof Type Shingle
Garage No
Building
Lot Description Sloped
Foundation Stone
Sewer Public Sewer
Water Public
Schools
Elementary Schools Bailey
Middle Schools Daley
High Schools Lhs
Others
Senior Community false
Acceptable Financing Contract, Other (See Remarks)
Listing Terms Contract, Other (See Remarks)
Read Less
Bought with Kelli Gilbride • Dick Lepine Real Estate,Inc.



