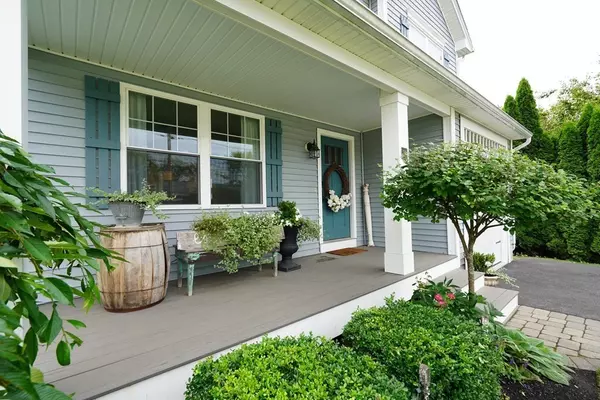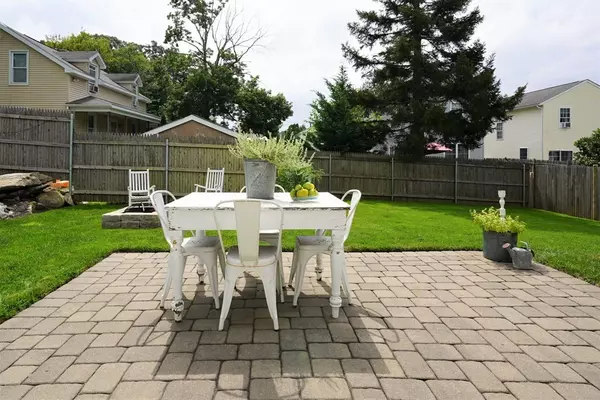For more information regarding the value of a property, please contact us for a free consultation.
34 Camp St Cumberland, RI 02864
Want to know what your home might be worth? Contact us for a FREE valuation!

Our team is ready to help you sell your home for the highest possible price ASAP
Key Details
Sold Price $486,000
Property Type Single Family Home
Sub Type Single Family Residence
Listing Status Sold
Purchase Type For Sale
Square Footage 1,545 sqft
Price per Sqft $314
Subdivision Cumberland Hill
MLS Listing ID 72879127
Sold Date 09/17/21
Style Colonial, Contemporary
Bedrooms 3
Full Baths 2
Half Baths 1
HOA Y/N false
Year Built 2015
Annual Tax Amount $4,840
Tax Year 2021
Lot Size 4,791 Sqft
Acres 0.11
Property Description
A PERFECT 10!!! This young home achieves the highest score in all categories...curb appeal, landscaping, architecture, quality of materials, craftsmanship & professional decor. It is truly a joy to view. From the living room with shiplap accent wall & crown molding, to the decorative column divider, to the white shaker kitchen w/glass subway-tile backsplash, a 5 burner gas stove, full pantry & drop-station cabinet area, this contemporary colonial is one-of-a-kind. The perfection continues in the master BR w/crown molding, a tray ceiling w/pendant lighting & a walk-in closet. The lower level is not to be outdone showcasing an antique access door w/crystal doorknob over metal plating & 4 large panes of glass, a matching shiplap accent wall & antique wood-look plank flooring. The exterior mirrors the quality & design w/thick green lawns, a cobblestone patio & firepit plus the all important garden area. It's all here folks. One look & you'll be all here too!
Location
State RI
County Providence
Zoning Res
Direction Rt 122 to Ballou to Branch to Camp, over Edgewood to Camp again. On left near Robin Ave.
Rooms
Family Room Flooring - Laminate, Recessed Lighting, Wainscoting
Basement Full, Partially Finished, Interior Entry, Bulkhead, Concrete
Primary Bedroom Level Second
Kitchen Flooring - Stone/Ceramic Tile, Dining Area, Pantry, Countertops - Stone/Granite/Solid, Kitchen Island, Exterior Access, Open Floorplan, Recessed Lighting, Stainless Steel Appliances, Gas Stove, Lighting - Pendant, Lighting - Overhead, Archway
Interior
Interior Features Office
Heating Forced Air, Propane
Cooling Central Air
Flooring Tile, Laminate, Hardwood, Flooring - Laminate
Appliance Range, Dishwasher, Disposal, Microwave, Refrigerator, Propane Water Heater, Utility Connections for Gas Range, Utility Connections for Gas Oven
Laundry Flooring - Stone/Ceramic Tile, First Floor
Exterior
Exterior Feature Professional Landscaping
Garage Spaces 1.0
Fence Fenced/Enclosed, Fenced
Community Features Public Transportation, Shopping, Pool, Tennis Court(s), Walk/Jog Trails, Medical Facility, Laundromat, Highway Access, House of Worship, Public School
Utilities Available for Gas Range, for Gas Oven
Roof Type Shingle
Total Parking Spaces 2
Garage Yes
Building
Lot Description Gentle Sloping
Foundation Concrete Perimeter
Sewer Public Sewer
Water Public
Read Less
Bought with Samuel Albert • Innovations Realty
GET MORE INFORMATION




