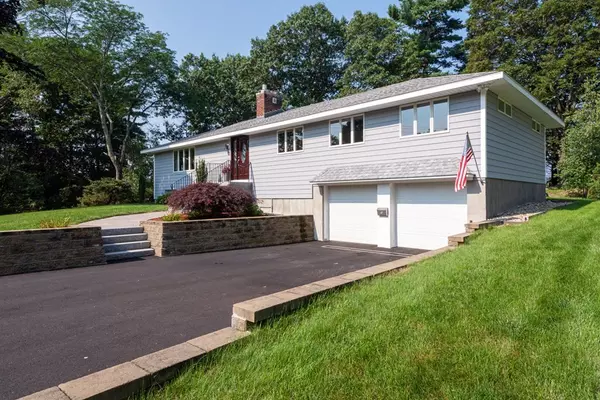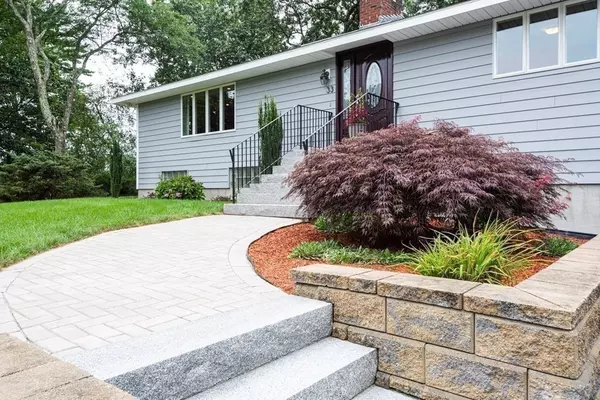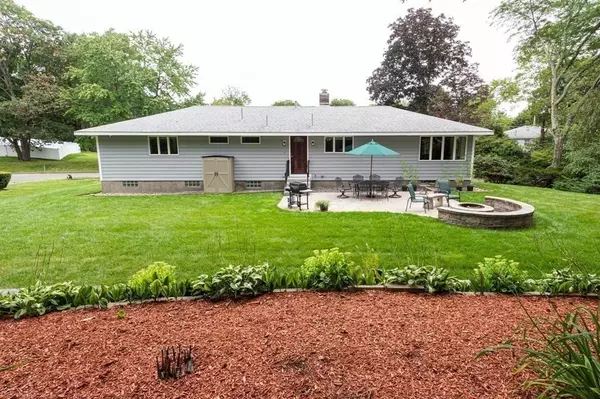For more information regarding the value of a property, please contact us for a free consultation.
33 Thomas Road Lynnfield, MA 01940
Want to know what your home might be worth? Contact us for a FREE valuation!

Our team is ready to help you sell your home for the highest possible price ASAP
Key Details
Sold Price $850,000
Property Type Single Family Home
Sub Type Single Family Residence
Listing Status Sold
Purchase Type For Sale
Square Footage 2,129 sqft
Price per Sqft $399
Subdivision Glen Meadow
MLS Listing ID 72873343
Sold Date 09/17/21
Style Ranch
Bedrooms 3
Full Baths 2
Half Baths 1
HOA Y/N false
Year Built 1955
Annual Tax Amount $7,709
Tax Year 2021
Lot Size 0.350 Acres
Acres 0.35
Property Description
A TRUE GEM!! Located in DESIRABLE GLEN MEADOW. This Meticulously maintained, IMMACULATE, CUSTOM ranch-style home has extensive renovations and **Bright OPEN FLOOR PLAN** NEW updates as follows: Kitchen and Bathrooms, Electric, GAS heat, CENTRAL AIR CONDITIONING, CENTRAL VACUUM, HARDWOOD FLOORS, security system, lawn irrigation system, ANDERSON WINDOWS, DOORS, SIDING, ROOF, DRIVEWAY, and more!!! This home features a remodeled kitchen with cherry cabinetry, STAINLESS STEEL appliances, and GRANITE countertops, Remodeled Bathrooms, Three Bedrooms (MASTER BEDROOM with full MASTER BATH, and First floor LAUNDRY! FINISHED lower level with two additional rooms. Amazing SUNSETS from this lovely, private corner lot with OVERSIZED STONE patio and FIREPIT...Easy living with low maintenance...Lots of Windows make it bright and airy...Walk to Glen Meadow Park, Market Street, and Huckleberry Hill School... Just move in and ENJOY!!
Location
State MA
County Essex
Zoning RA
Direction Walnut to Thomas (Corner of Reedy Road) Driveway and house is on Reedy
Rooms
Family Room Walk-In Closet(s), Closet, Flooring - Vinyl, Recessed Lighting, Remodeled, Storage
Basement Full, Finished, Garage Access
Primary Bedroom Level First
Dining Room Flooring - Hardwood, Window(s) - Picture, Open Floorplan, Recessed Lighting, Crown Molding
Kitchen Window(s) - Picture, Countertops - Stone/Granite/Solid, Kitchen Island, Cabinets - Upgraded, Open Floorplan, Recessed Lighting, Remodeled, Stainless Steel Appliances, Gas Stove, Lighting - Pendant, Crown Molding
Interior
Interior Features Recessed Lighting, Play Room, Mud Room, Central Vacuum, Internet Available - Unknown
Heating Forced Air, Natural Gas
Cooling Central Air
Flooring Tile, Vinyl, Concrete, Hardwood, Renewable/Sustainable Flooring Materials, Flooring - Vinyl
Fireplaces Number 1
Fireplaces Type Family Room, Living Room
Appliance Range, Dishwasher, Microwave, Refrigerator, Washer, Dryer, Range Hood, Electric Water Heater, Tank Water Heater, Utility Connections for Gas Range, Utility Connections for Electric Oven, Utility Connections for Electric Dryer
Laundry First Floor, Washer Hookup
Exterior
Exterior Feature Storage, Professional Landscaping, Sprinkler System, Decorative Lighting, Garden, Stone Wall, Other
Garage Spaces 2.0
Community Features Shopping, Tennis Court(s), Park, Golf, Medical Facility, House of Worship, Private School, Public School, Sidewalks
Utilities Available for Gas Range, for Electric Oven, for Electric Dryer, Washer Hookup
Roof Type Shingle
Total Parking Spaces 4
Garage Yes
Building
Lot Description Corner Lot, Level
Foundation Concrete Perimeter
Sewer Private Sewer
Water Public
Schools
Elementary Schools Huckleberry
Middle Schools Lynnfield
High Schools Lynnfield
Others
Senior Community false
Read Less
Bought with John F. Sharkey • John F. Sharkey



