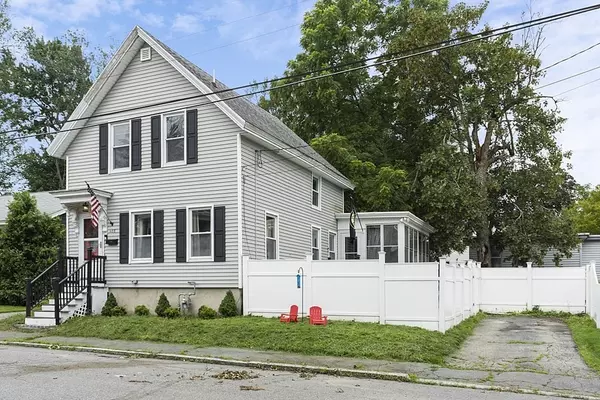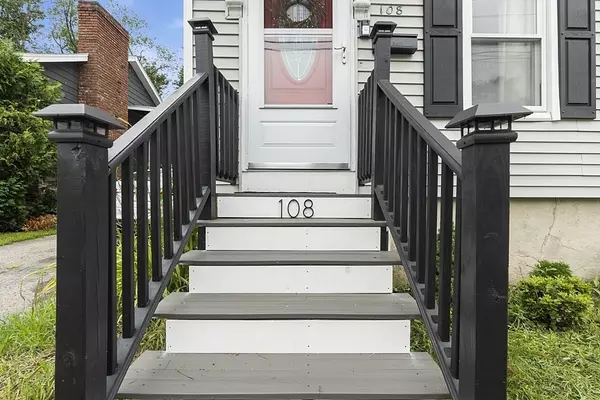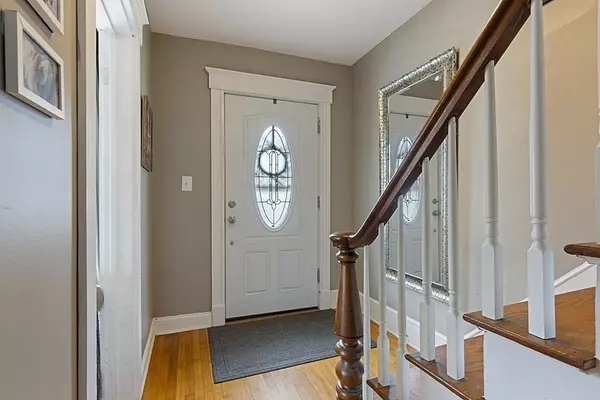For more information regarding the value of a property, please contact us for a free consultation.
108 Merrill Avenue Lowell, MA 01850
Want to know what your home might be worth? Contact us for a FREE valuation!

Our team is ready to help you sell your home for the highest possible price ASAP
Key Details
Sold Price $400,000
Property Type Single Family Home
Sub Type Single Family Residence
Listing Status Sold
Purchase Type For Sale
Square Footage 1,248 sqft
Price per Sqft $320
Subdivision Christian Hill
MLS Listing ID 72868379
Sold Date 09/17/21
Style Colonial
Bedrooms 4
Full Baths 2
HOA Y/N false
Year Built 1900
Annual Tax Amount $3,517
Tax Year 2021
Lot Size 2,613 Sqft
Acres 0.06
Property Description
MOVE IN READY! This spacious 3-4 bedroom Colonial has been tastefully updated and is in excellent condition! The first floor features a welcoming foyer, living room with gleaming hardwood floors, formal dining room with built-in hutch, newer kitchen with tile floors, granite counters, and an island, 4th bedroom or home office, full bath with laundry area, and stylish mud room/sun room. The second floor has the master bedroom with bathroom and two additional bedrooms. Lots of recent updates including a freshly painted interior, vinyl siding, windows, roof, electrical, gas heating system, Central AC, and fenced in yard. Great Christian Hill location - on the Dracut line, close to schools, parks, shopping, Routes 93, 495, 3, and the Lowell Connector. SHOWINGS START AT THE OPEN HOUSES SATURDAY 7/24 AND SUNDAY 7/25 FROM 12-2.
Location
State MA
County Middlesex
Zoning S2002
Direction From Rte 93 - Exit 46 to 110W, right on Brigham Avenue, left on Methuen Street, left on Merrill Ave.
Rooms
Basement Interior Entry, Concrete, Unfinished
Primary Bedroom Level Second
Dining Room Flooring - Hardwood, Lighting - Overhead, Crown Molding
Kitchen Flooring - Stone/Ceramic Tile, Pantry, Countertops - Stone/Granite/Solid, Exterior Access, Recessed Lighting, Remodeled, Stainless Steel Appliances, Lighting - Overhead, Crown Molding
Interior
Interior Features Closet/Cabinets - Custom Built, Lighting - Overhead, Ceiling Fan(s), Entrance Foyer, Mud Room, Sun Room
Heating Forced Air, Natural Gas
Cooling Central Air
Flooring Wood, Tile, Carpet, Flooring - Hardwood, Flooring - Stone/Ceramic Tile
Appliance Range, Dishwasher, Disposal, Microwave, Refrigerator, Tank Water Heater, Utility Connections for Gas Range, Utility Connections for Gas Oven, Utility Connections for Electric Dryer
Laundry Main Level, Electric Dryer Hookup, Washer Hookup, First Floor
Exterior
Fence Fenced/Enclosed, Fenced
Community Features Public Transportation, Shopping, Pool, Tennis Court(s), Park, Walk/Jog Trails, Medical Facility, Highway Access, House of Worship, Private School, Public School, T-Station, University
Utilities Available for Gas Range, for Gas Oven, for Electric Dryer, Washer Hookup
Roof Type Shingle
Total Parking Spaces 2
Garage No
Building
Lot Description Level
Foundation Concrete Perimeter
Sewer Public Sewer
Water Public
Architectural Style Colonial
Schools
Elementary Schools Central Enroll
Middle Schools Central Enroll
High Schools Lowell High/Voc
Others
Senior Community false
Read Less
Bought with Gail Waitt • Coco, Early & Associates



