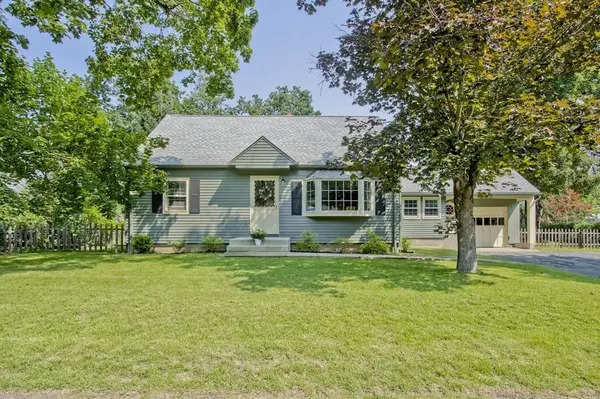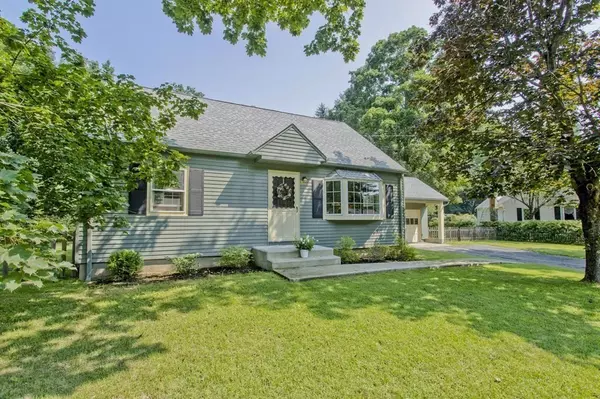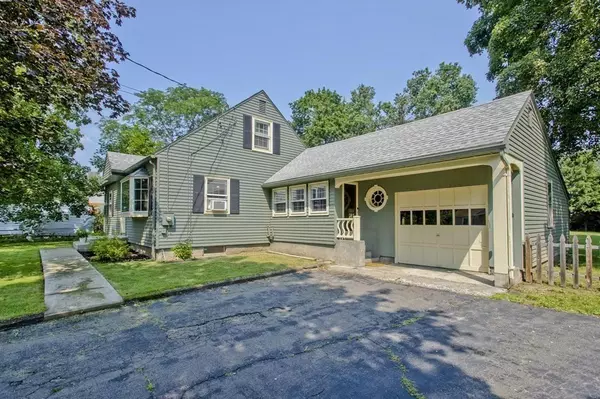For more information regarding the value of a property, please contact us for a free consultation.
16 Gargon Ter Southwick, MA 01077
Want to know what your home might be worth? Contact us for a FREE valuation!

Our team is ready to help you sell your home for the highest possible price ASAP
Key Details
Sold Price $270,000
Property Type Single Family Home
Sub Type Single Family Residence
Listing Status Sold
Purchase Type For Sale
Square Footage 1,322 sqft
Price per Sqft $204
MLS Listing ID 72873295
Sold Date 09/20/21
Style Cape
Bedrooms 4
Full Baths 1
Year Built 1955
Annual Tax Amount $3,539
Tax Year 2021
Lot Size 0.300 Acres
Acres 0.3
Property Description
Welcome to 16 Gargon Ter. This Cape-style home is nestled on a large flat yard on a dead-end street. Find yourself welcomed by the exposed beam and slate floored entryway. From there you will find a sunken den with wood burning stove and access to the backyard and garage. The remainder of the first floor offers an eat-in kitchen, 2 bedrooms, 1 full bath, and wood floors. The second floor boasts 2 additional bedrooms with built-in drawers. Don't miss the extra living space in the lower level. This home has a newer roof and recently painted siding. The property location is close to schools, library, and only 3 minutes to the Agawam line. Don't miss out on your chance to view this home.
Location
State MA
County Hampden
Zoning R
Direction Feeding Hills Rd to Gargon Ter
Rooms
Basement Full, Partially Finished
Primary Bedroom Level First
Interior
Interior Features Bonus Room, Den, Mud Room
Heating Baseboard, Oil
Cooling Window Unit(s)
Flooring Wood, Vinyl, Stone / Slate, Flooring - Laminate, Flooring - Stone/Ceramic Tile
Fireplaces Type Wood / Coal / Pellet Stove
Appliance Range, Dishwasher, Refrigerator, Tank Water Heaterless
Laundry In Basement
Exterior
Exterior Feature Storage
Garage Spaces 1.0
Fence Fenced/Enclosed
Community Features Shopping, Walk/Jog Trails, Golf, Bike Path, Public School
Roof Type Shingle
Total Parking Spaces 4
Garage Yes
Building
Lot Description Cleared, Level
Foundation Concrete Perimeter
Sewer Private Sewer
Water Public
Architectural Style Cape
Schools
Elementary Schools Woodland
Middle Schools Powdermill
High Schools Stgrsd
Read Less
Bought with Nancy Hunt • Hunt Realty Associates LLC



