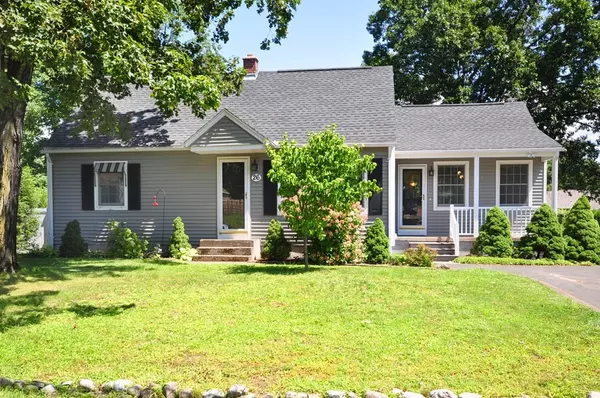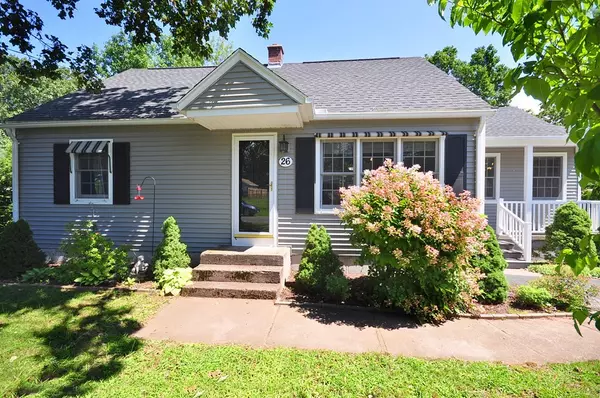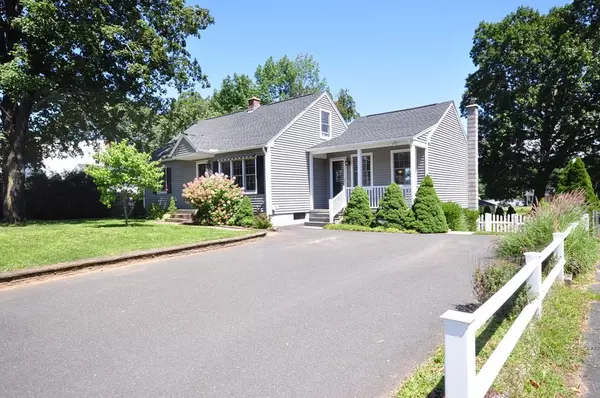For more information regarding the value of a property, please contact us for a free consultation.
26 Birchwood Rd Southwick, MA 01077
Want to know what your home might be worth? Contact us for a FREE valuation!

Our team is ready to help you sell your home for the highest possible price ASAP
Key Details
Sold Price $286,000
Property Type Single Family Home
Sub Type Single Family Residence
Listing Status Sold
Purchase Type For Sale
Square Footage 1,357 sqft
Price per Sqft $210
MLS Listing ID 72876145
Sold Date 09/22/21
Style Cape
Bedrooms 3
Full Baths 1
Year Built 1955
Annual Tax Amount $3,597
Tax Year 2021
Lot Size 10,018 Sqft
Acres 0.23
Property Description
Check out this pristine cape, well maintained and in a great neighborhood, which is within walking distance of the schools. So many updates including a newer roof, siding, replacement windows(apo), open kitchen, living room, and dining area with wood floors, vaulted ceilings, lots of windows, kitchen island, w custom accent lighting. The backyard is a vacation paradise with a newer two-tier deck and an above-ground pool. The yard is fenced in and comes complete with a garden area and a newer shed for your toys. Under the deck is a spacious covered patio, great for those rainy days! Additionally the front, side, and back of the home have beautiful mechanical awnings. Newer oil tank, furnace too (apo). The basement is partially finished with lots of custom-built ins. A workshop with a workbench and outside access finishes off this area. Don't delay, make your appointment today.
Location
State MA
County Hampden
Zoning RR
Direction Off Feeding Hills Road (Route 57)
Rooms
Family Room Skylight, Ceiling Fan(s), Vaulted Ceiling(s), Flooring - Wall to Wall Carpet, Exterior Access, Open Floorplan
Basement Partially Finished, Walk-Out Access, Interior Entry, Bulkhead
Primary Bedroom Level First
Dining Room Closet, Flooring - Hardwood, Exterior Access, Open Floorplan
Kitchen Ceiling Fan(s), Flooring - Vinyl, Kitchen Island, Open Floorplan, Stainless Steel Appliances
Interior
Interior Features Closet/Cabinets - Custom Built, Game Room
Heating Baseboard, Oil
Cooling Window Unit(s)
Flooring Wood, Vinyl, Carpet, Laminate, Flooring - Laminate
Appliance Range, Dishwasher, Microwave, Refrigerator, Oil Water Heater, Utility Connections for Gas Range, Utility Connections for Gas Oven, Utility Connections for Gas Dryer
Laundry In Basement, Washer Hookup
Exterior
Exterior Feature Storage, Garden
Fence Fenced/Enclosed, Fenced
Pool Above Ground
Utilities Available for Gas Range, for Gas Oven, for Gas Dryer, Washer Hookup
Roof Type Shingle
Total Parking Spaces 4
Garage No
Private Pool true
Building
Foundation Concrete Perimeter
Sewer Private Sewer
Water Public
Architectural Style Cape
Others
Senior Community false
Read Less
Bought with Claire Kenna Team • Real Living Realty Professionals, LLC



