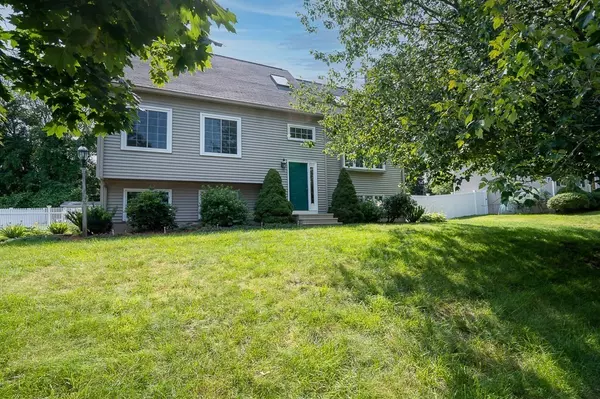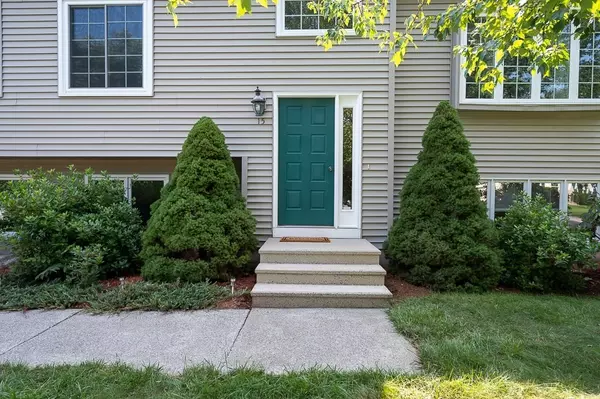For more information regarding the value of a property, please contact us for a free consultation.
15 Meadow Lane Grafton, MA 01536
Want to know what your home might be worth? Contact us for a FREE valuation!

Our team is ready to help you sell your home for the highest possible price ASAP
Key Details
Sold Price $650,000
Property Type Single Family Home
Sub Type Single Family Residence
Listing Status Sold
Purchase Type For Sale
Square Footage 2,327 sqft
Price per Sqft $279
Subdivision Fieldstone Farms
MLS Listing ID 72867221
Sold Date 09/23/21
Style Contemporary
Bedrooms 5
Full Baths 2
Half Baths 1
HOA Y/N false
Year Built 1995
Annual Tax Amount $7,965
Tax Year 2021
Lot Size 0.300 Acres
Acres 0.3
Property Description
Are you looking for a new home with a bit of contemporary flair that makes it stand out from the rest? With 5 full bedrooms incl. two on the main level near one of the full baths, there's plenty of room for all. Airy, open & bright, the showstopper of the living room is the floor-to-ceiling wood burning fireplace. Your open kitchen has a gas stove to prep homecooked meals from, a large pantry nearby, & opens to the dining room. Open the French doors, you'll find an inviting family room w/a gas fireplace to relax w/a book by, enjoy after-dinner camaraderie w/wet bar, or daydream from the window seat. Picture the outdoor fun you'll have in your fenced yard w/heated inground pool; morning teas & grilled dinners simply taste better from a farmer's porch! Custom bookcases in open loft area add a great touch! Town water/sewer, commercial grade water heater, central air, newer windows, loads of storage, & many rooms freshly painted. Come, make it home in North Grafton's Fieldstone Farms!
Location
State MA
County Worcester
Zoning R2
Direction 122 to Wheeler to Meadow
Rooms
Family Room Closet, Closet/Cabinets - Custom Built, Flooring - Hardwood, Window(s) - Bay/Bow/Box, French Doors, Wet Bar, Cable Hookup, Deck - Exterior, Exterior Access, Open Floorplan, Recessed Lighting, Crown Molding
Basement Full
Primary Bedroom Level Second
Dining Room Flooring - Hardwood, Wainscoting, Lighting - Overhead, Crown Molding
Kitchen Flooring - Hardwood, Pantry, Breakfast Bar / Nook, Recessed Lighting, Stainless Steel Appliances, Gas Stove, Lighting - Overhead
Interior
Interior Features Bathroom - Half, Cable Hookup, Recessed Lighting, Storage, Bonus Room
Heating Forced Air, Natural Gas
Cooling Central Air
Flooring Tile, Carpet, Hardwood, Flooring - Wall to Wall Carpet
Fireplaces Number 2
Fireplaces Type Family Room
Appliance Range, Dishwasher, Disposal, Refrigerator, Washer, Dryer, Plumbed For Ice Maker, Utility Connections for Gas Range, Utility Connections for Gas Oven, Utility Connections for Gas Dryer
Laundry Bathroom - Full, Gas Dryer Hookup, Washer Hookup, First Floor
Exterior
Exterior Feature Rain Gutters, Storage, Stone Wall
Garage Spaces 2.0
Fence Fenced
Pool Pool - Inground Heated
Community Features Public Transportation, Shopping, Walk/Jog Trails, Golf, Highway Access, House of Worship, Public School, T-Station, University
Utilities Available for Gas Range, for Gas Oven, for Gas Dryer, Washer Hookup, Icemaker Connection
Roof Type Shingle
Total Parking Spaces 6
Garage Yes
Private Pool true
Building
Lot Description Wooded, Level
Foundation Concrete Perimeter
Sewer Public Sewer
Water Public
Schools
Elementary Schools North Grafton
High Schools Grafton Hs
Others
Senior Community false
Acceptable Financing Contract
Listing Terms Contract
Read Less
Bought with Sumathi Narayanan • Sumathi Narayanan Realty LLC



