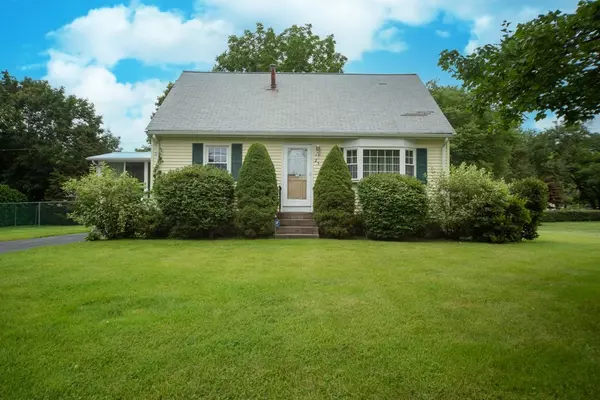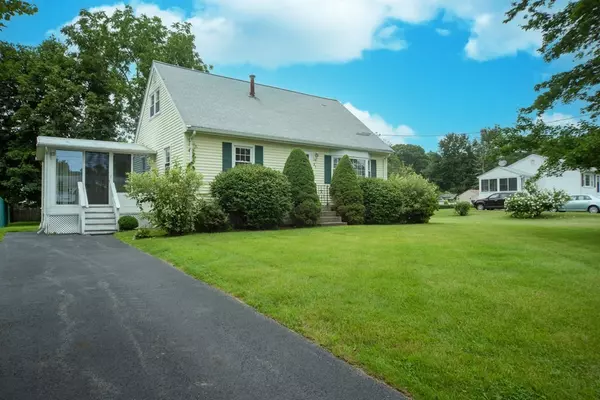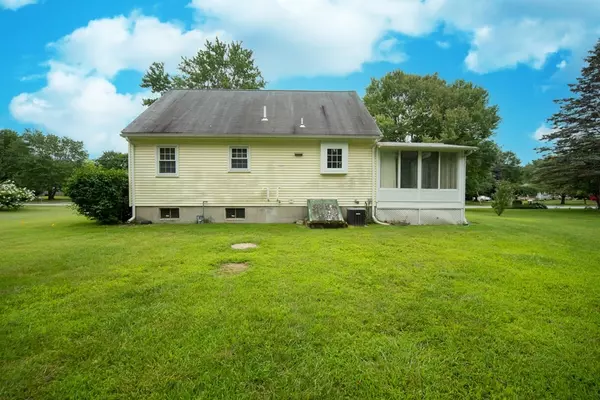For more information regarding the value of a property, please contact us for a free consultation.
25 Brewster Rd West Bridgewater, MA 02379
Want to know what your home might be worth? Contact us for a FREE valuation!

Our team is ready to help you sell your home for the highest possible price ASAP
Key Details
Sold Price $400,000
Property Type Single Family Home
Sub Type Single Family Residence
Listing Status Sold
Purchase Type For Sale
Square Footage 1,229 sqft
Price per Sqft $325
MLS Listing ID 72876363
Sold Date 09/24/21
Style Cape
Bedrooms 3
Full Baths 1
Year Built 1972
Annual Tax Amount $4,810
Tax Year 2021
Lot Size 0.430 Acres
Acres 0.43
Property Description
GREAT POTENTIAL!! This one owner is located in a great neighborhood! This beautiful Cape is ready for its new family! Bring your colors and style and add them to this great home! First floor features a 2017 remodeled kitchen, full bath, dining room, spacious living room and first floor bedroom! Head upstairs to the 2 remaining bedrooms and if you need more room to grow the unfinished basement has plenty of possibilities!! Enjoy your morning coffee on the enclosed 12 x 12 porch! Nestled on just under a half acre sits this great yard that has a fenced in area for either a pool, swing set or for the furry members of the household! Located minutes from the schools and the newer WB Jr. / Sr. High School, shopping, restaurants and highway and 10 minutes from the commuter rail, this is the Commuter's ideal location. Find out all of the great things that living in a small town has to offer! NEW SEPTIC TO BE INSTALLED PRIOR TO CLOSING!
Location
State MA
County Plymouth
Zoning R
Direction N Elm St to Brewster Rd
Rooms
Basement Full, Bulkhead, Unfinished
Primary Bedroom Level First
Dining Room Flooring - Wall to Wall Carpet, Lighting - Overhead
Kitchen Ceiling Fan(s), Flooring - Wood
Interior
Heating Forced Air, Natural Gas
Cooling Central Air
Flooring Wood, Vinyl, Carpet
Appliance Range, Dishwasher, Washer, Dryer, Gas Water Heater, Utility Connections for Electric Range, Utility Connections for Electric Oven
Laundry In Basement, Washer Hookup
Exterior
Exterior Feature Rain Gutters
Fence Fenced
Community Features Shopping, Park, Walk/Jog Trails, Golf, House of Worship, Public School, Sidewalks
Utilities Available for Electric Range, for Electric Oven, Washer Hookup
Roof Type Shingle
Total Parking Spaces 3
Garage No
Building
Lot Description Cul-De-Sac, Wooded, Level
Foundation Concrete Perimeter
Sewer Private Sewer
Water Public
Architectural Style Cape
Schools
High Schools Wb High
Others
Acceptable Financing Contract
Listing Terms Contract
Read Less
Bought with Thomas Tomasian • Keller Williams Realty



