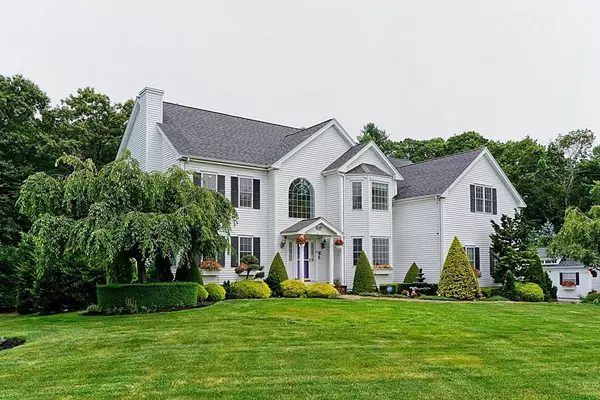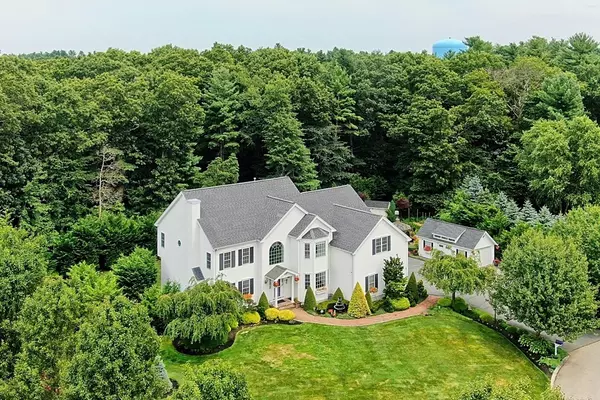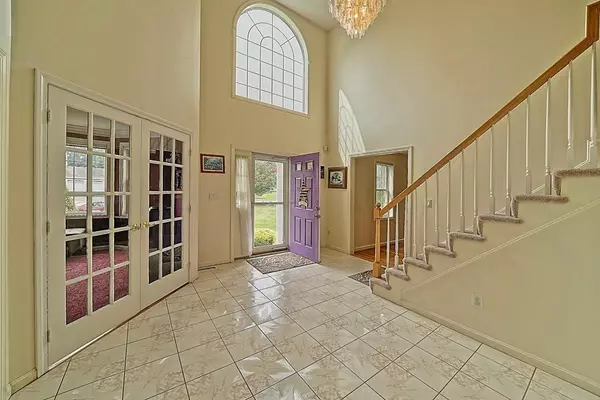For more information regarding the value of a property, please contact us for a free consultation.
10 Jewel Drive West Bridgewater, MA 02379
Want to know what your home might be worth? Contact us for a FREE valuation!

Our team is ready to help you sell your home for the highest possible price ASAP
Key Details
Sold Price $810,000
Property Type Single Family Home
Sub Type Single Family Residence
Listing Status Sold
Purchase Type For Sale
Square Footage 3,870 sqft
Price per Sqft $209
MLS Listing ID 72875074
Sold Date 09/21/21
Style Colonial
Bedrooms 4
Full Baths 3
HOA Y/N false
Year Built 2002
Annual Tax Amount $10,828
Tax Year 2021
Lot Size 0.710 Acres
Acres 0.71
Property Description
ALL SHOWINGS START@OPEN HOUSE 8/7, 12-3PM. Come and see this stunning "Jewel" of a home, located in a cul de sac and in one of WB SOUGHT AFTER subdivisions. This Luxury home is set in a private/desirable neighborhood and just minutes to major Highway, Shopping, Commuter Rail, Schools and More. Beautifully detailed inside and out. MOVE-IN READY HOME features a stunning entry into a Grand 2 story foyer, work at home separate office space, a large family room with vaulted ceiling and never used gas fireplace. A bright sitting room with HW & a 2nd never used F.P., a hardwood Entertaining size dinning Room and a custom Chef's kitchen w/island. On the 2nd floor, large master with private bath (Jacuzzi Tub & Shower), Laundry, and 3 other large bedrooms. Home has a WHOLE HOUSE GENERATOR, irrigation system (separate, ARTESIAN WELL WATER), beautiful rich landscaping throughout with Koi pond,2 sheds and gazebo. "MAKE THIS YOUR PRIVATE OASIS!!!" CALL US TODAY FOR YOUR PRIVATE SHOWING
Location
State MA
County Plymouth
Zoning RES
Direction Crescent St to Pear Tree Lane to Jewel Drive
Rooms
Family Room Vaulted Ceiling(s), Flooring - Hardwood, Open Floorplan, Remodeled
Basement Full, Walk-Out Access, Interior Entry, Concrete
Primary Bedroom Level Second
Dining Room Flooring - Hardwood, Open Floorplan, Remodeled, Crown Molding
Kitchen Flooring - Stone/Ceramic Tile, Balcony / Deck, Countertops - Stone/Granite/Solid, Kitchen Island, Exterior Access, Open Floorplan, Recessed Lighting, Remodeled, Gas Stove
Interior
Interior Features Ceiling - Vaulted, Closet, Open Floor Plan, Closet - Double, Home Office, Foyer
Heating Natural Gas
Cooling Central Air
Flooring Tile, Carpet, Hardwood, Flooring - Wall to Wall Carpet, Flooring - Stone/Ceramic Tile
Fireplaces Number 2
Fireplaces Type Family Room, Living Room
Appliance Range, Dishwasher, Microwave, Washer, Dryer, Gas Water Heater, Tank Water Heater, Plumbed For Ice Maker, Utility Connections for Gas Range, Utility Connections for Electric Dryer
Laundry Second Floor, Washer Hookup
Exterior
Exterior Feature Rain Gutters, Professional Landscaping, Sprinkler System
Garage Spaces 3.0
Fence Fenced/Enclosed, Fenced
Community Features Public Transportation, Shopping, Park, Walk/Jog Trails, Stable(s), Golf, Conservation Area, Highway Access, House of Worship, Public School, T-Station
Utilities Available for Gas Range, for Electric Dryer, Washer Hookup, Icemaker Connection, Generator Connection
View Y/N Yes
View Scenic View(s)
Roof Type Shingle
Total Parking Spaces 6
Garage Yes
Building
Lot Description Cul-De-Sac, Wooded, Cleared, Level
Foundation Concrete Perimeter
Sewer Private Sewer
Water Public, Private
Architectural Style Colonial
Schools
Elementary Schools Rose Mcdonald
Middle Schools Howard
High Schools Wb High
Read Less
Bought with Mariana Freitas Novo • William Raveis Chapman Enstone



