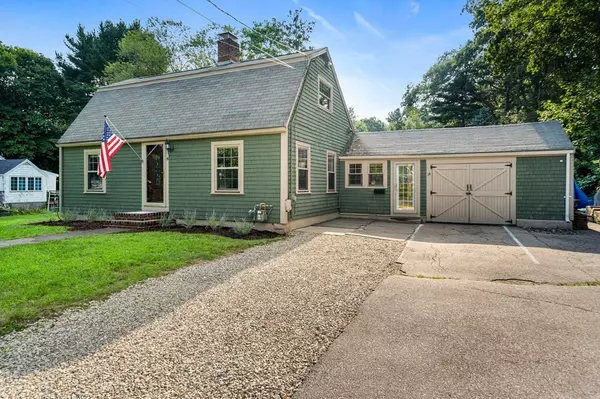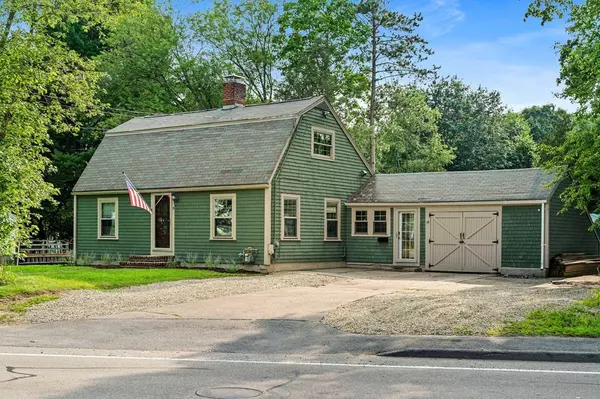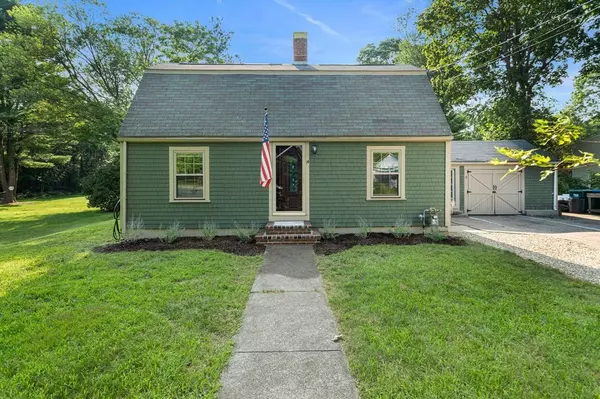For more information regarding the value of a property, please contact us for a free consultation.
14 Pine St Holbrook, MA 02343
Want to know what your home might be worth? Contact us for a FREE valuation!

Our team is ready to help you sell your home for the highest possible price ASAP
Key Details
Sold Price $445,000
Property Type Single Family Home
Sub Type Single Family Residence
Listing Status Sold
Purchase Type For Sale
Square Footage 1,125 sqft
Price per Sqft $395
MLS Listing ID 72872788
Sold Date 09/24/21
Style Cape
Bedrooms 3
Full Baths 1
HOA Y/N false
Year Built 1948
Annual Tax Amount $5,684
Tax Year 2021
Lot Size 0.830 Acres
Acres 0.83
Property Description
Don't miss this handsome Cape featuring 1,125 sq. ft. of living area on two levels with 6 rms, 3 beds, and 1 bath nestled in a peaceful area of Holbrook Town Forest. Includes 1 car att'd garage, 9+ car off-street parking & full basement. This home welcomes you into a large sunny breezeway and leads you into the brightly updated kitchen with stainless appliances, a gas stove and some recent updates. The must-see beautiful private back yard has the feel of rural Vermont! Enjoy your back yard oasis from a large deck & patio a great space for entertaining, BBQ's, or relaxing on the weekends!The living room's natural light spotlights a working fireplace that gives the room real warmth, perfect for hanging w/ family. The master bedroom is spacious & features a large walk-in closet & laundry room. The 2nd level has 2 nice sized bedrooms. Easy access to highways, red line & commuter rail. Walking trails are a 2 min walk. Well maintained and truly wonderful home just 16 miles from Boston!
Location
State MA
County Norfolk
Zoning R3
Direction GPS, Corner of Weymouth St and Pine St, located in Holbrook Town Forest
Rooms
Basement Full, Bulkhead, Concrete
Primary Bedroom Level First
Kitchen Flooring - Vinyl
Interior
Interior Features Internet Available - Broadband, High Speed Internet
Heating Forced Air, Oil
Cooling Central Air
Flooring Vinyl, Hardwood
Fireplaces Number 1
Appliance Range, Dishwasher, Microwave, Washer, Dryer, Electric Water Heater, Plumbed For Ice Maker, Utility Connections for Gas Range, Utility Connections for Gas Oven
Laundry First Floor, Washer Hookup
Exterior
Exterior Feature Rain Gutters, Storage, Garden, Stone Wall
Garage Spaces 1.0
Community Features Public Transportation, Shopping, Walk/Jog Trails, Medical Facility, Bike Path, Highway Access, Public School, Sidewalks
Utilities Available for Gas Range, for Gas Oven, Washer Hookup, Icemaker Connection
Roof Type Shingle
Total Parking Spaces 9
Garage Yes
Building
Foundation Block
Sewer Public Sewer
Water Public
Architectural Style Cape
Others
Senior Community false
Read Less
Bought with Billy Parlon • Power Play Properties



