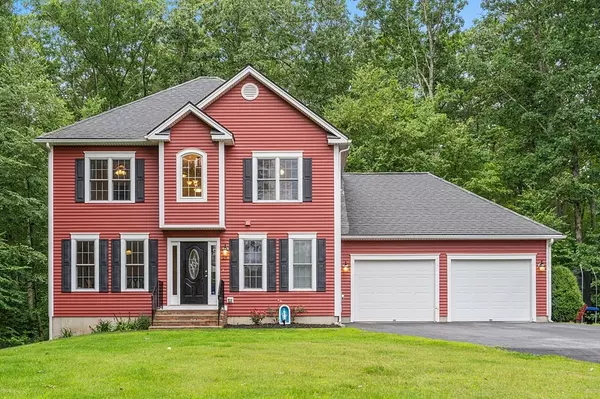For more information regarding the value of a property, please contact us for a free consultation.
25 Casey Road Charlton, MA 01507
Want to know what your home might be worth? Contact us for a FREE valuation!

Our team is ready to help you sell your home for the highest possible price ASAP
Key Details
Sold Price $480,000
Property Type Single Family Home
Sub Type Single Family Residence
Listing Status Sold
Purchase Type For Sale
Square Footage 1,720 sqft
Price per Sqft $279
MLS Listing ID 72872901
Sold Date 09/28/21
Style Colonial
Bedrooms 3
Full Baths 2
Half Baths 1
Year Built 2007
Annual Tax Amount $4,466
Tax Year 2021
Lot Size 1.620 Acres
Acres 1.62
Property Description
Welcome home to this spacious contemporary colonial home nestled amongst nature with access to Cranberry Meadow Pond. This recently built home is majestically set and has an open floor plan. The two story foyer allows light to stream in and bounce off the hardwood floors creating a warm and inviting ambience in the dining room. The kitchen is open to the breakfast area and great room for entertaining. Freshly painted and new carpet. Granite countertops and updated stainless steel appliances(2021) are just a few of the features highlighting this efficient kitchen. There are lots of storage spaces, pantry and laundry closet providing a functional lifestyle. The master bedroom encompasses the back of the home and boasts a walk in closet, and full master bath with corner jet tub and separate shower. Two additional bedrooms and the main bath complete the second floor. A Buderus Boiler, Radon system and Generator hook up, make this house an awesome opportunity to move in and enjoy!
Location
State MA
County Worcester
Zoning res
Direction rt 31 to N Sturbridge rd to Casey (some GPS refer to William Casey Road)
Rooms
Basement Full, Walk-Out Access, Interior Entry, Bulkhead, Radon Remediation System, Concrete
Primary Bedroom Level Second
Dining Room Flooring - Hardwood, Exterior Access
Kitchen Flooring - Stone/Ceramic Tile, Dining Area, Pantry, Countertops - Stone/Granite/Solid, Breakfast Bar / Nook, Deck - Exterior, Open Floorplan, Stainless Steel Appliances, Closet - Double
Interior
Heating Baseboard, Oil, Hydro Air, Ductless
Cooling Central Air, Ductless
Flooring Tile, Vinyl, Carpet, Hardwood
Fireplaces Number 1
Fireplaces Type Living Room
Appliance Microwave, ENERGY STAR Qualified Refrigerator, ENERGY STAR Qualified Dishwasher, Range - ENERGY STAR, Oil Water Heater, Tank Water Heaterless, Utility Connections for Electric Range, Utility Connections for Electric Oven, Utility Connections for Electric Dryer
Laundry Laundry Closet, First Floor, Washer Hookup
Exterior
Exterior Feature Rain Gutters
Garage Spaces 2.0
Community Features Walk/Jog Trails, Conservation Area, Other
Utilities Available for Electric Range, for Electric Oven, for Electric Dryer, Washer Hookup, Generator Connection
Roof Type Shingle
Total Parking Spaces 10
Garage Yes
Building
Lot Description Wooded, Gentle Sloping
Foundation Concrete Perimeter
Sewer Private Sewer
Water Private
Others
Acceptable Financing Contract
Listing Terms Contract
Read Less
Bought with Denise Noyes • Coldwell Banker Realty - Worcester



