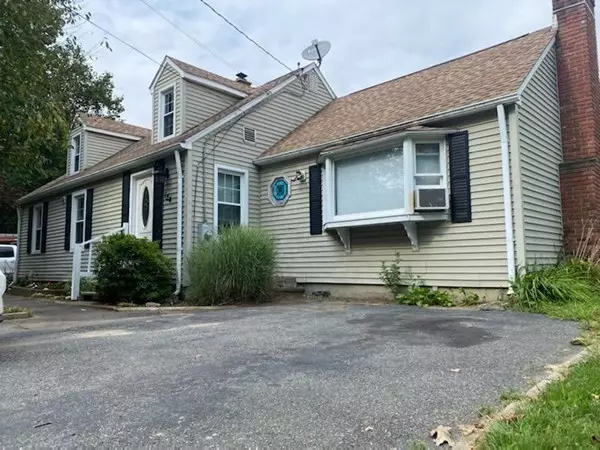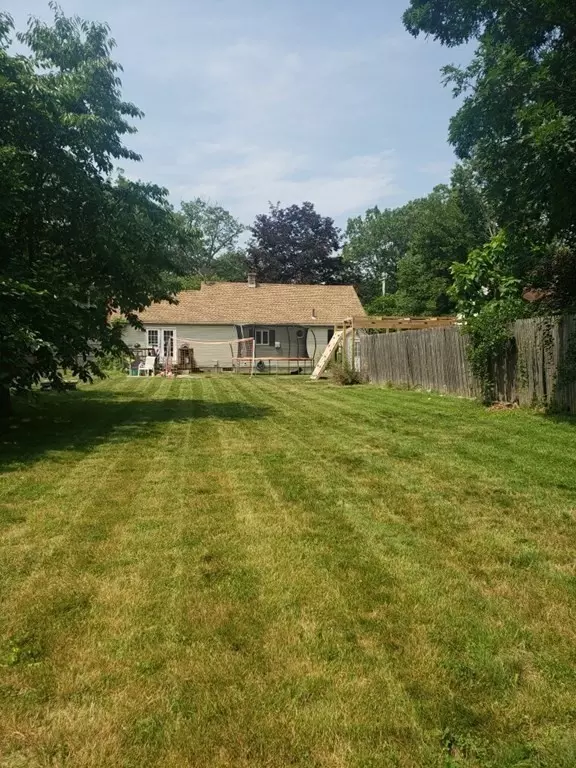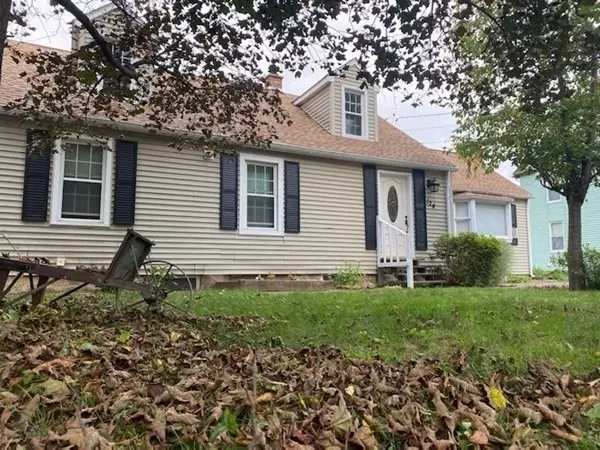For more information regarding the value of a property, please contact us for a free consultation.
124 Point Grove Rd Southwick, MA 01077
Want to know what your home might be worth? Contact us for a FREE valuation!

Our team is ready to help you sell your home for the highest possible price ASAP
Key Details
Sold Price $265,000
Property Type Single Family Home
Sub Type Single Family Residence
Listing Status Sold
Purchase Type For Sale
Square Footage 1,426 sqft
Price per Sqft $185
MLS Listing ID 72879815
Sold Date 09/28/21
Style Cape
Bedrooms 3
Full Baths 2
Year Built 1960
Annual Tax Amount $3,295
Tax Year 2021
Lot Size 0.310 Acres
Acres 0.31
Property Description
Stop by and view this unique Cape located across from the Lake. Pellet Stove in Living Room keeps the house very warm and has a very homey open floor plan. Kitchen opens wide into living room and has a removable island in the middle. Stainless Steel Appliances, very bright sun filled home. Cherry hardwood floors plus a French Door leading to spacious backyard with 2 out buildings. Largest building has electricity and the basement is finished with 3 rooms and a bath. Great for older kids or in law situation. Don't miss out on this one!!
Location
State MA
County Hampden
Zoning Bus/Res
Direction Depot to Sheep Pasture to Point Grove across from the WOW
Rooms
Family Room Flooring - Wall to Wall Carpet
Basement Full, Finished, Concrete
Primary Bedroom Level Second
Kitchen Ceiling Fan(s), Flooring - Hardwood, Dining Area, Countertops - Stone/Granite/Solid, Breakfast Bar / Nook, Open Floorplan
Interior
Heating Radiant, Electric, Pellet Stove
Cooling Window Unit(s)
Flooring Wood, Carpet
Appliance Range, Dishwasher, Refrigerator, Electric Water Heater, Utility Connections for Electric Range, Utility Connections for Electric Dryer
Laundry First Floor, Washer Hookup
Exterior
Exterior Feature Rain Gutters
Community Features Shopping, Walk/Jog Trails, Medical Facility, Highway Access, House of Worship, Public School, University
Utilities Available for Electric Range, for Electric Dryer, Washer Hookup
Roof Type Shingle
Total Parking Spaces 4
Garage No
Building
Foundation Concrete Perimeter
Sewer Public Sewer
Water Public
Architectural Style Cape
Schools
Elementary Schools Powdermill
Middle Schools Swck Middle
High Schools Swck Hs
Others
Senior Community false
Acceptable Financing Contract
Listing Terms Contract
Read Less
Bought with Melissa Ogulewicz • ROVI Homes



