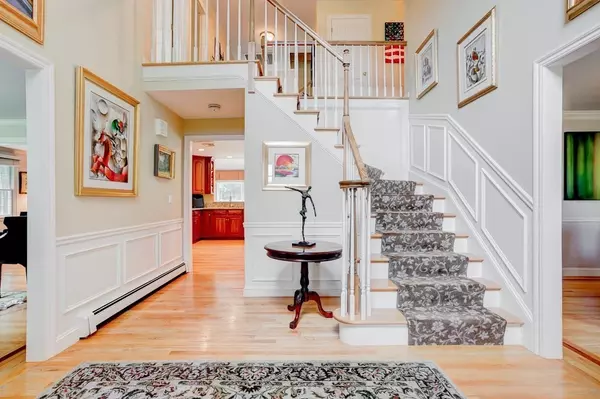For more information regarding the value of a property, please contact us for a free consultation.
1125 North St Walpole, MA 02081
Want to know what your home might be worth? Contact us for a FREE valuation!

Our team is ready to help you sell your home for the highest possible price ASAP
Key Details
Sold Price $1,890,000
Property Type Single Family Home
Sub Type Equestrian
Listing Status Sold
Purchase Type For Sale
Square Footage 4,538 sqft
Price per Sqft $416
Subdivision North Walpole
MLS Listing ID 72878399
Sold Date 09/29/21
Style Colonial, Farmhouse
Bedrooms 4
Full Baths 3
Half Baths 1
HOA Y/N false
Year Built 1998
Annual Tax Amount $14,831
Tax Year 2021
Lot Size 7.580 Acres
Acres 7.58
Property Description
From the moment you enter the wrought iron gates of Mystic Pines Farm, you will feel you have been transported to an equestrian paradise. The sun-drenched Colonial offers the perfect combination of elegance & comfortable living with exceptional craftsmanship evident throughout. From the gorgeous gourmet eat-in kitchen appointed with custom cherry cabinetry, high end appliances & built-in wine fridge to the generous family room with cathedral ceilings, fireplace, & cherry built-ins, no detail was spared. The backyard oasis is perfect for entertaining with a heated gunite saltwater pool with jacuzzi & waterfalls. The 2008 built barn boasts 5 12x12 stalls each with runouts, a grooming stall, wash stall, heated tack room & hayloft that may be finished living quarters. The remaining grounds include 2 paddocks, 3 fenced-in pastures, round pen & trails. This incredible property allows its new owners privacy and tranquility within minutes from fantastic shops, restaurants & major routes.
Location
State MA
County Norfolk
Zoning Rural
Direction Please use GPS.
Rooms
Family Room Skylight, Cathedral Ceiling(s), Closet/Cabinets - Custom Built, Flooring - Hardwood, Window(s) - Bay/Bow/Box, Cable Hookup, Exterior Access, High Speed Internet Hookup, Open Floorplan, Recessed Lighting, Slider, Crown Molding
Basement Bulkhead, Sump Pump, Unfinished
Primary Bedroom Level Second
Dining Room Flooring - Hardwood, Window(s) - Bay/Bow/Box, Wainscoting, Lighting - Overhead, Crown Molding
Kitchen Flooring - Hardwood, Window(s) - Bay/Bow/Box, Dining Area, Countertops - Stone/Granite/Solid, Kitchen Island, Breakfast Bar / Nook, Cabinets - Upgraded, Cable Hookup, Dryer Hookup - Electric, Exterior Access, High Speed Internet Hookup, Open Floorplan, Slider, Stainless Steel Appliances, Washer Hookup, Wine Chiller, Lighting - Overhead
Interior
Interior Features Bathroom - Full, Bathroom - Tiled With Shower Stall, Wet bar, Cable Hookup, High Speed Internet Hookup, Recessed Lighting, Game Room, Central Vacuum, Sauna/Steam/Hot Tub, Wired for Sound, Internet Available - Unknown
Heating Forced Air
Cooling Central Air, Ductless
Flooring Tile, Carpet, Hardwood, Stone / Slate, Flooring - Wall to Wall Carpet
Fireplaces Number 1
Fireplaces Type Family Room
Appliance Range, Oven, Dishwasher, Disposal, Microwave, Washer, Dryer, Water Treatment, ENERGY STAR Qualified Refrigerator, Wine Refrigerator, ENERGY STAR Qualified Dishwasher, Oil Water Heater, Propane Water Heater, Utility Connections for Electric Range, Utility Connections for Electric Dryer
Laundry Second Floor, Washer Hookup
Exterior
Exterior Feature Balcony, Rain Gutters, Professional Landscaping, Sprinkler System, Fruit Trees, Garden, Horses Permitted, Stone Wall
Garage Spaces 4.0
Fence Fenced/Enclosed, Fenced
Pool Pool - Inground Heated
Community Features Public Transportation, Shopping, Pool, Tennis Court(s), Park, Walk/Jog Trails, Stable(s), Golf, Bike Path, Conservation Area, Highway Access, House of Worship, Private School, Public School, T-Station
Utilities Available for Electric Range, for Electric Dryer, Washer Hookup
View Y/N Yes
View Scenic View(s)
Roof Type Shingle
Total Parking Spaces 10
Garage Yes
Private Pool true
Building
Lot Description Wooded, Easements, Underground Storage Tank, Farm
Foundation Concrete Perimeter
Sewer Private Sewer
Water Public
Architectural Style Colonial, Farmhouse
Schools
Elementary Schools Fisher
Middle Schools Walpole Middle
High Schools Walpole High
Others
Senior Community false
Read Less
Bought with Patricia Hornblower • Coldwell Banker Realty - Westwood



