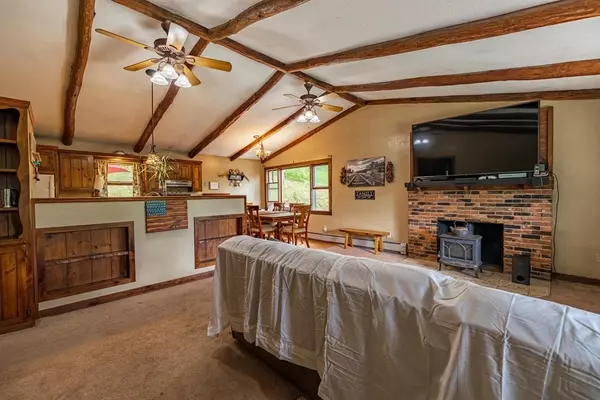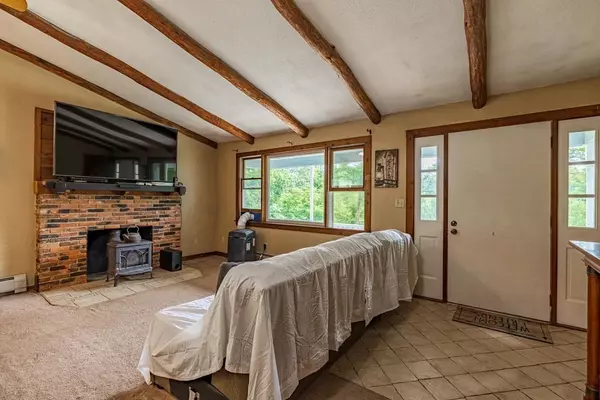For more information regarding the value of a property, please contact us for a free consultation.
34 Greenwich Plains Rd Ware, MA 01082
Want to know what your home might be worth? Contact us for a FREE valuation!

Our team is ready to help you sell your home for the highest possible price ASAP
Key Details
Sold Price $275,000
Property Type Single Family Home
Sub Type Single Family Residence
Listing Status Sold
Purchase Type For Sale
Square Footage 2,075 sqft
Price per Sqft $132
MLS Listing ID 72876739
Sold Date 09/24/21
Style Ranch
Bedrooms 3
Full Baths 2
HOA Y/N false
Year Built 1974
Annual Tax Amount $4,157
Tax Year 2021
Lot Size 1.140 Acres
Acres 1.14
Property Description
*Multiple offers. Highest and best offers are due by Monday 08/09 by 8:00 PM seller to respond 08/10. Desirable open floor plan w/ impressive, beamed cathedral ceilings! The charming brick fireplace offers warmth and ambiance on a chilly night. A spacious kitchen w/ a sink that overlooks the open living room & the nature views out the picture window. The main floor mudroom offers access to your backyard and deck and makes for a convenient spot for coats and shoes. Two nicely sized bedrms and one newly remodeled bathrm finish off the main floor. Head downstairs to find a bedroom (currently used as extra dining), a playroom, laundry room and another full bath. This bonus space is also adds tons of extra storage. Head outdoors to a peaceful sitting area w/ beautiful retaining walls, a side yard, a barn with plentiful storage, blueberry bushes, apple trees, plum trees, lovely flowers, a chicken coop & stunning views of the rolling hills from the back yard.
Location
State MA
County Hampshire
Zoning RR
Direction Off Rt 9
Rooms
Basement Full, Finished, Interior Entry, Radon Remediation System
Primary Bedroom Level First
Kitchen Flooring - Wood, Dining Area, Pantry, Country Kitchen, Deck - Exterior
Interior
Heating Forced Air, Oil
Cooling None
Flooring Wood, Tile, Carpet, Laminate
Fireplaces Number 1
Fireplaces Type Living Room
Appliance Range, Dishwasher, Refrigerator, Tank Water Heaterless, Utility Connections for Electric Range, Utility Connections for Electric Oven, Utility Connections for Electric Dryer
Laundry Laundry Closet, Flooring - Stone/Ceramic Tile, Electric Dryer Hookup, Washer Hookup, In Basement
Exterior
Exterior Feature Fruit Trees, Garden, Horses Permitted
Garage Spaces 2.0
Community Features Public Transportation, Shopping, Park, Walk/Jog Trails, Golf, Medical Facility, Conservation Area, Highway Access, Private School, Public School
Utilities Available for Electric Range, for Electric Oven, for Electric Dryer
Roof Type Shingle
Total Parking Spaces 4
Garage Yes
Building
Foundation Concrete Perimeter
Sewer Private Sewer
Water Private
Others
Senior Community false
Acceptable Financing Seller W/Participate
Listing Terms Seller W/Participate
Read Less
Bought with Gretchen O'Neil • Coldwell Banker Community REALTORS®



