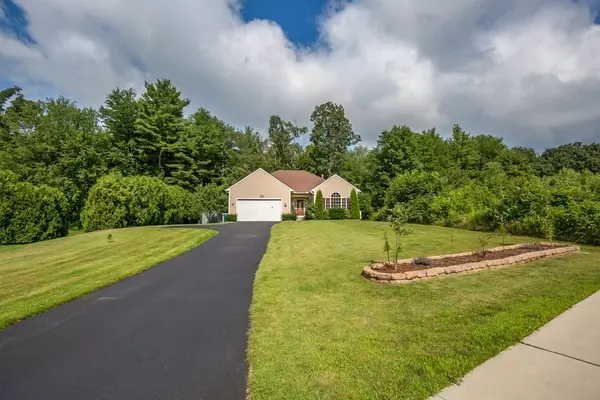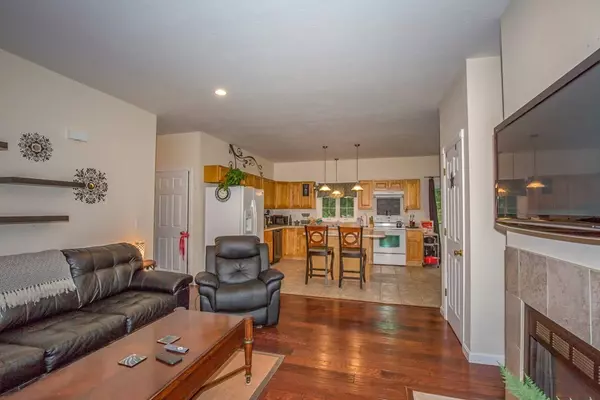For more information regarding the value of a property, please contact us for a free consultation.
14 Wildflower Drive Ware, MA 01082
Want to know what your home might be worth? Contact us for a FREE valuation!

Our team is ready to help you sell your home for the highest possible price ASAP
Key Details
Sold Price $335,000
Property Type Single Family Home
Sub Type Single Family Residence
Listing Status Sold
Purchase Type For Sale
Square Footage 1,429 sqft
Price per Sqft $234
MLS Listing ID 72875174
Sold Date 09/30/21
Style Ranch
Bedrooms 3
Full Baths 2
Year Built 2007
Annual Tax Amount $5,272
Tax Year 2021
Lot Size 0.570 Acres
Acres 0.57
Property Description
This charming, one-owner ranch located just outside of town offers rural living with nearby conveniences. Situated just off Route 9 allows quick access to all of your needs. With an almost 360-degree enclosure from nature, you will enjoy lots of privacy in your backyard. Inside this ten-year-old home, you are welcomed into the open-concept arrangement with living room, dining room, and kitchen linked in a common area. Master bedroom with private ¾ bath and large closets is located at one end with the two other bedrooms and full bath at the other end. A 12' x 8' shed is included in the backyard which provides storage for landscaping and gardening tools. There is a 24' x 4' garden area located on the south side. Several upgrades to include: central air conditioning, hybrid water heater, 60 amp 240 volt service in garage, 30 amp 120 volt service outside for RV hookup, driveway resealed May 2021. City sewer and water will provide uninterrupted and consistent service.
Location
State MA
County Hampshire
Zoning SR
Direction off Gould, near Rtes. 32 & 9
Rooms
Basement Full, Partially Finished, Bulkhead, Sump Pump, Concrete
Primary Bedroom Level First
Interior
Heating Central, Forced Air, Propane
Cooling Central Air
Flooring Carpet
Fireplaces Number 1
Appliance Range, Dishwasher, Refrigerator, Electric Water Heater, Tank Water Heater, Utility Connections for Electric Range, Utility Connections for Electric Dryer
Laundry Washer Hookup
Exterior
Exterior Feature Rain Gutters, Storage
Garage Spaces 2.0
Community Features Park, Walk/Jog Trails, Laundromat, Conservation Area, House of Worship, Public School
Utilities Available for Electric Range, for Electric Dryer, Washer Hookup
Roof Type Shingle
Total Parking Spaces 6
Garage Yes
Building
Foundation Concrete Perimeter
Sewer Public Sewer
Water Public
Read Less
Bought with The Team • ROVI Homes



