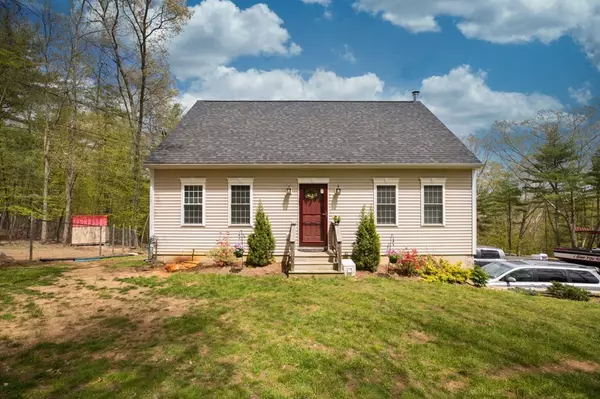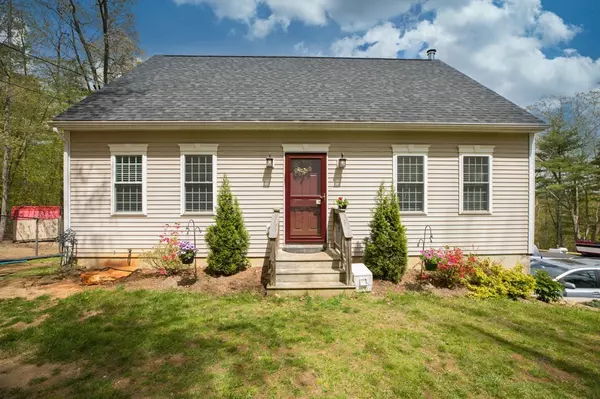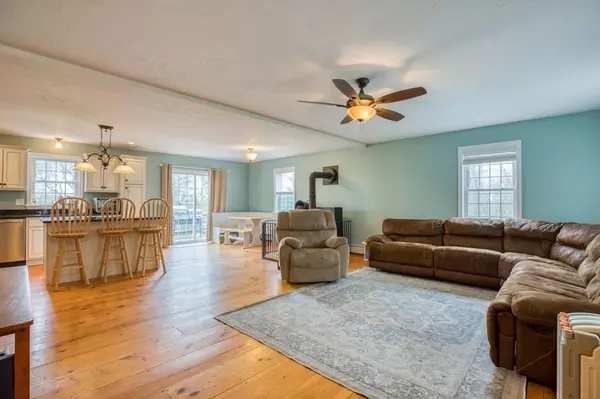For more information regarding the value of a property, please contact us for a free consultation.
37 Ragged Hill Rd West Brookfield, MA 01585
Want to know what your home might be worth? Contact us for a FREE valuation!

Our team is ready to help you sell your home for the highest possible price ASAP
Key Details
Sold Price $380,000
Property Type Single Family Home
Sub Type Single Family Residence
Listing Status Sold
Purchase Type For Sale
Square Footage 1,891 sqft
Price per Sqft $200
MLS Listing ID 72833131
Sold Date 09/30/21
Style Cape
Bedrooms 3
Full Baths 2
Half Baths 1
HOA Y/N false
Year Built 2014
Annual Tax Amount $4,439
Tax Year 2021
Lot Size 2.070 Acres
Acres 2.07
Property Description
IS THE COUNTRY LIFE FOR YOU? This beautiful cape style home is situated on over 2 acres and boasts a wonderful farm like feel with a ton of things to do around town like access to the residential lake with swimming & boating, hiking trails, town green, and more! Built in 2014 with 3 bedrooms, 2 full baths, and finished basement with 1/2 bath make this a very roomy house. Beautiful kitchen with stainless steel appliances, large island, granite countertops, deep sink, and cozy area for a breakfast table overlooking the backyard. Step out the front door and find your own firewood shed for that cozy wood burning stove located in your open living room. Second floor laundry is not only convenient but makes for easy living. Does your idea of country life include animals? For the right price, the chicken coop located on side of the house can stay as well as its chicken and goat dwellers. The backyard also offers a couple shelter structures that could be included for a more animal friendly feel
Location
State MA
County Worcester
Zoning RR
Direction Wickaboag Valley Rd. to Ragged Hill Rd.
Rooms
Family Room Bathroom - Half, Closet, Flooring - Wall to Wall Carpet
Basement Full, Finished, Interior Entry, Garage Access
Primary Bedroom Level Second
Dining Room Flooring - Wood
Kitchen Flooring - Wood, Dining Area, Countertops - Stone/Granite/Solid, Kitchen Island, Exterior Access, Slider
Interior
Heating Baseboard, Oil, Wood
Cooling Central Air
Flooring Wood, Tile
Fireplaces Number 1
Appliance Range, Oven, Dishwasher, Microwave, Refrigerator, Water Treatment, Water Softener
Laundry Flooring - Wood, Second Floor
Exterior
Exterior Feature Storage, Garden
Garage Spaces 2.0
Community Features Shopping, Park, Walk/Jog Trails, Stable(s), Golf, Medical Facility, Laundromat, Bike Path, Conservation Area, House of Worship, Public School
Roof Type Shingle
Total Parking Spaces 6
Garage Yes
Building
Lot Description Wooded
Foundation Concrete Perimeter
Sewer Private Sewer
Water Private
Others
Senior Community false
Acceptable Financing Seller W/Participate
Listing Terms Seller W/Participate
Read Less
Bought with Paolo Jimenez • Boston City Properties



