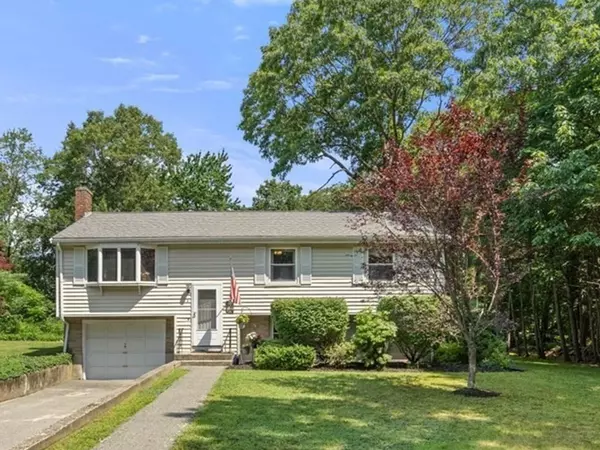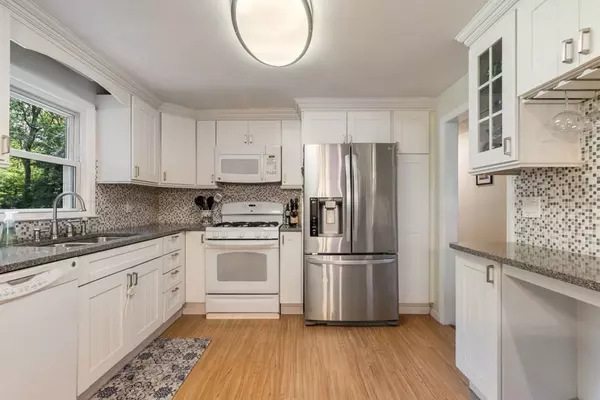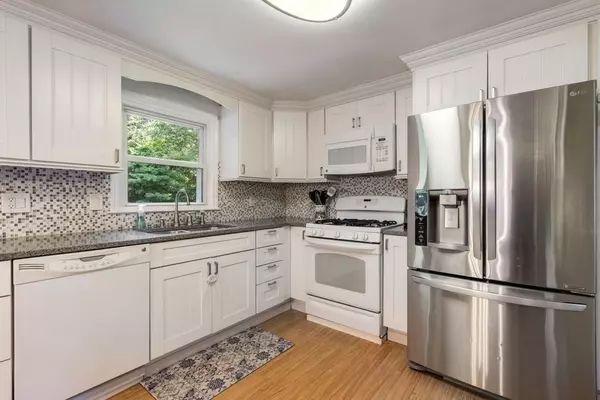For more information regarding the value of a property, please contact us for a free consultation.
4 Park Drive Holbrook, MA 02343
Want to know what your home might be worth? Contact us for a FREE valuation!

Our team is ready to help you sell your home for the highest possible price ASAP
Key Details
Sold Price $530,000
Property Type Single Family Home
Sub Type Single Family Residence
Listing Status Sold
Purchase Type For Sale
Square Footage 1,804 sqft
Price per Sqft $293
MLS Listing ID 72869679
Sold Date 09/30/21
Style Raised Ranch
Bedrooms 4
Full Baths 1
Half Baths 1
HOA Y/N false
Year Built 1961
Annual Tax Amount $6,418
Tax Year 2021
Lot Size 0.480 Acres
Acres 0.48
Property Description
Live in an ideal, private location on tucked away side street close to town forest and walking trails. Efficient use of space throughout makes this home seem enormous with plenty of storage throughout. The perfect layout to entertain with centrally located newer kitchen that is open to family and dining room. Three bedrooms on first floor and office/fourth bedroom in lower level. There is a generous spaced playroom in lower level begging for you to entertain. Outdoor space abounds in large private backyard. This home has been well loved and maintained, showings will begin at open house. No appointment needed.
Location
State MA
County Norfolk
Zoning R1
Direction Use Google Maps, GPS, or Waze
Rooms
Family Room Ceiling Fan(s), Flooring - Wall to Wall Carpet
Basement Full, Finished, Interior Entry, Garage Access
Primary Bedroom Level First
Dining Room Flooring - Laminate
Kitchen Flooring - Laminate, Countertops - Stone/Granite/Solid, Breakfast Bar / Nook, Cabinets - Upgraded, Cable Hookup, Recessed Lighting
Interior
Interior Features Play Room, Office
Heating Baseboard, Natural Gas
Cooling None
Flooring Tile, Hardwood
Fireplaces Number 1
Fireplaces Type Living Room
Appliance Range, Dishwasher, Microwave, Refrigerator, Washer, Dryer, Gas Water Heater, Plumbed For Ice Maker, Utility Connections for Gas Range, Utility Connections for Gas Oven, Utility Connections for Gas Dryer
Laundry In Basement
Exterior
Exterior Feature Rain Gutters
Garage Spaces 1.0
Community Features Shopping, Walk/Jog Trails, Bike Path, Conservation Area, House of Worship
Utilities Available for Gas Range, for Gas Oven, for Gas Dryer, Icemaker Connection
Roof Type Shingle
Total Parking Spaces 2
Garage Yes
Building
Lot Description Wooded
Foundation Concrete Perimeter
Sewer Private Sewer
Water Public
Architectural Style Raised Ranch
Read Less
Bought with Sarah Gibbs • Keller Williams Realty Metropolitan



