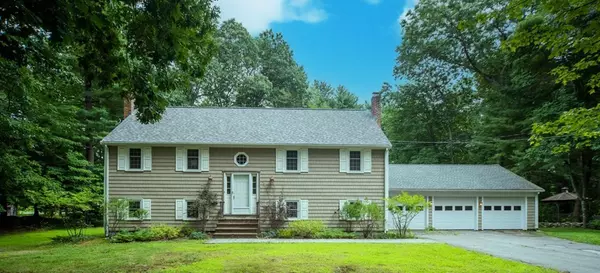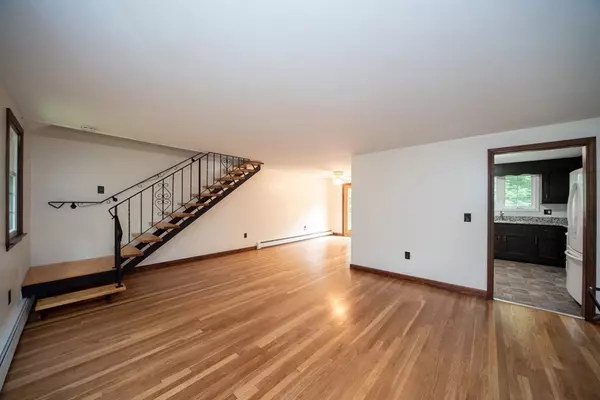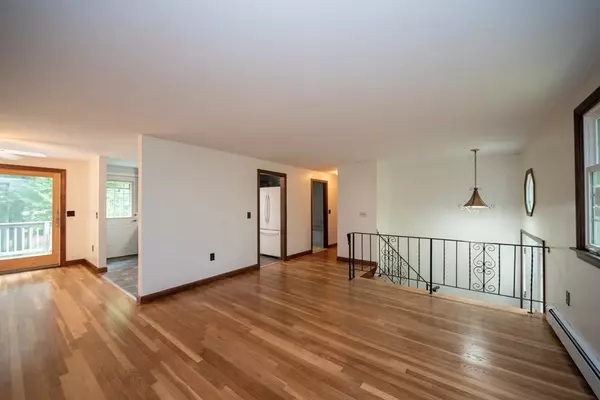For more information regarding the value of a property, please contact us for a free consultation.
17 Timothy Dr West Bridgewater, MA 02379
Want to know what your home might be worth? Contact us for a FREE valuation!

Our team is ready to help you sell your home for the highest possible price ASAP
Key Details
Sold Price $615,000
Property Type Single Family Home
Sub Type Single Family Residence
Listing Status Sold
Purchase Type For Sale
Square Footage 1,902 sqft
Price per Sqft $323
MLS Listing ID 72888929
Sold Date 09/30/21
Style Raised Ranch
Bedrooms 3
Full Baths 2
Year Built 1968
Annual Tax Amount $6,421
Tax Year 2021
Lot Size 0.730 Acres
Acres 0.73
Property Description
BEST AND FINAL OFFERS DUE SUN 9/5 AT 5 PM!! Located in a highly sought after West Bridgewater neighborhood sits this oversized and updated raised ranch with a huge 3 car attached garage! Looking for room to grow, look no further! First floor features hardwood floors throughout, updated granite kitchen, dining room, spacious living room, 3 great bedroom and an updated granite bath! Head upstairs to additional finished rooms with endless possibilities! Need more room, the finished family room with fireplace and slider to the backyard, laundry, full bath, storage area and more are downstairs! The oversized 3 car attached garage w/storage space and extra door to the back to slip out the toys is a must see! Set perfectly in the middle of the almost 3/4 acre lot is perfect for entertaining and all outdoor activities! 2 trex decks overlook the big backyard and a new septic system is being installed prior to closing!! Swing by to see all that this Home has to offer!
Location
State MA
County Plymouth
Zoning Res
Direction N Elm St to Spring St to Highland Ave to Timothy Dr
Rooms
Family Room Closet, Flooring - Laminate, Slider
Basement Full, Partially Finished, Walk-Out Access, Garage Access
Primary Bedroom Level First
Dining Room Ceiling Fan(s), Flooring - Hardwood, Slider
Kitchen Flooring - Laminate, Countertops - Stone/Granite/Solid, Deck - Exterior
Interior
Interior Features Closet, Home Office, Den, Play Room
Heating Baseboard, Electric Baseboard
Cooling Window Unit(s)
Flooring Tile, Carpet, Laminate, Hardwood, Flooring - Wall to Wall Carpet
Fireplaces Number 1
Fireplaces Type Family Room
Appliance Range, Dishwasher, Tank Water Heater, Utility Connections for Electric Range, Utility Connections for Electric Oven, Utility Connections for Electric Dryer
Laundry In Basement, Washer Hookup
Exterior
Exterior Feature Rain Gutters
Garage Spaces 3.0
Community Features Shopping, Park, Walk/Jog Trails, Golf, Highway Access, House of Worship, Public School
Utilities Available for Electric Range, for Electric Oven, for Electric Dryer, Washer Hookup
Roof Type Shingle
Total Parking Spaces 5
Garage Yes
Building
Lot Description Wooded, Level
Foundation Concrete Perimeter
Sewer Private Sewer
Water Public
Architectural Style Raised Ranch
Others
Acceptable Financing Contract
Listing Terms Contract
Read Less
Bought with Kim Shultz-Foley • WEICHERT, REALTORS® - Briarwood Real Estate



