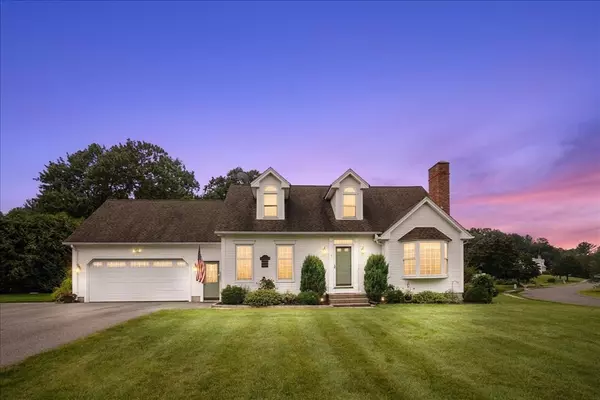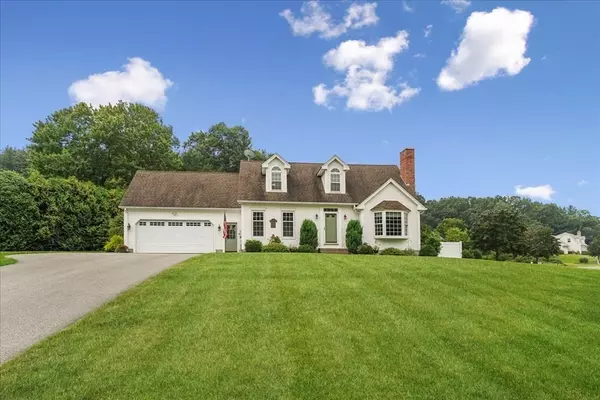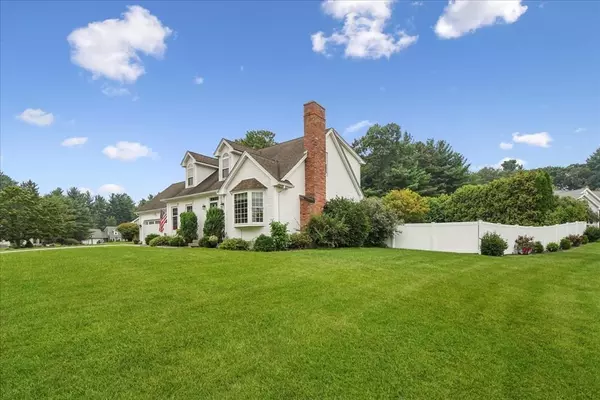For more information regarding the value of a property, please contact us for a free consultation.
1 Tree Top Lane Southwick, MA 01077
Want to know what your home might be worth? Contact us for a FREE valuation!

Our team is ready to help you sell your home for the highest possible price ASAP
Key Details
Sold Price $399,900
Property Type Single Family Home
Sub Type Single Family Residence
Listing Status Sold
Purchase Type For Sale
Square Footage 1,854 sqft
Price per Sqft $215
MLS Listing ID 72880314
Sold Date 10/01/21
Style Cape
Bedrooms 3
Full Baths 2
Year Built 1995
Annual Tax Amount $4,675
Tax Year 2021
Property Description
Move right in to this wonderfully maintained & beautifully landscaped, 3 bedroom, 2 full bath Cape on a sought-after cul-de-sac. Relax in your private partially fenced-in backyard on your gorgeous patio during warm summer evenings or sit by a cozy fire in the large living room with a beautiful bow window in the fall & winter. Spacious eat-in kitchen with stainless steel appliances, two pantry closets, slider to patio, and the dining room attached for plenty of company. A good size bedroom with 2 closets downstairs and two generous bedrooms upstairs. Master has a walk-in closet with the option for storage or room to expand over the garage. The partially finished basement is tastefully done( over 300sqft Included in total sqft) the addition of lots of room for storage in the laundry/ utility room. Oversized two-car garage with pull-down ladder access for extra storage. Storage shed. Irrigation system. New septic system 2019. The list goes on...don't wait to make your appointment!
Location
State MA
County Hampden
Zoning R
Direction South Longyard Rd to Woodland Ridge, take right on Tree top
Rooms
Family Room Flooring - Stone/Ceramic Tile, Flooring - Wall to Wall Carpet
Basement Partially Finished, Bulkhead
Primary Bedroom Level Second
Dining Room Flooring - Wood, Lighting - Overhead
Kitchen Flooring - Stone/Ceramic Tile, Pantry, Slider
Interior
Interior Features Internet Available - Unknown
Heating Central
Cooling Central Air
Flooring Wood, Tile, Carpet
Fireplaces Number 1
Fireplaces Type Living Room
Appliance Range, Dishwasher, Disposal, Microwave, Refrigerator, Gas Water Heater, Tank Water Heater, Utility Connections for Electric Range
Laundry In Basement
Exterior
Exterior Feature Rain Gutters, Storage, Sprinkler System
Garage Spaces 2.0
Community Features Park, Walk/Jog Trails, Golf, Laundromat, Bike Path, Conservation Area, House of Worship, Public School
Utilities Available for Electric Range
Roof Type Shingle
Total Parking Spaces 2
Garage Yes
Building
Lot Description Corner Lot
Foundation Concrete Perimeter
Sewer Private Sewer
Water Public
Architectural Style Cape
Read Less
Bought with Donald Denault • Landmark, REALTORS®



