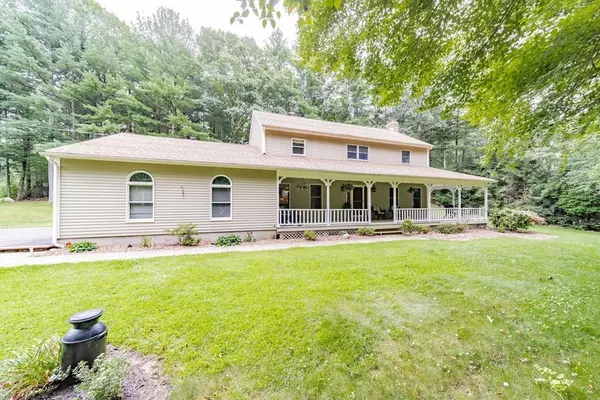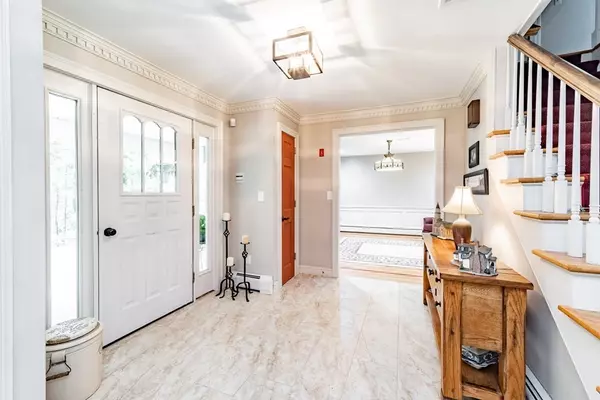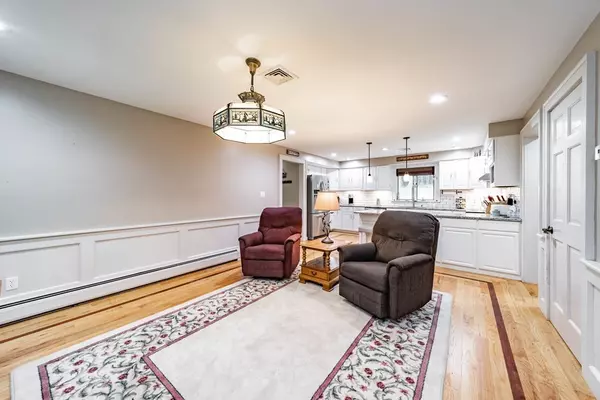For more information regarding the value of a property, please contact us for a free consultation.
204 Hillside Rd Southwick, MA 01077
Want to know what your home might be worth? Contact us for a FREE valuation!

Our team is ready to help you sell your home for the highest possible price ASAP
Key Details
Sold Price $450,000
Property Type Single Family Home
Sub Type Single Family Residence
Listing Status Sold
Purchase Type For Sale
Square Footage 2,330 sqft
Price per Sqft $193
MLS Listing ID 72884498
Sold Date 10/04/21
Style Colonial
Bedrooms 4
Full Baths 2
Half Baths 1
Year Built 1988
Annual Tax Amount $5,629
Tax Year 2021
Lot Size 1.460 Acres
Acres 1.46
Property Description
From the moment you step onto the full wrap around porch, you feel at home. Going through the front door you are greeted into a lovely foyer with ceramic tile. The open floorplan leads you to the kitchen/great room with gorgeous inlaid hardwood floors and a lovely working space featuring granite counters. This space is adjoined by the first bath/laundry and access to the oversized 2 car garage. Moving through you find a large room that could be a dining room, a sitting room, an office...your choice! The front to back living room is filled with light and features a fireplace. The bedrooms upstairs are all large, but the Master BR and bath are the stars of this floor! When you start to explore outdoors you will notice the newer roof, the lovely lawn and the woods that offer privacy. So many other details that you would have to see for yourself make this Southwick home a wonderful opportunity! Due to the storm the open house on Aug 22nd is cancelled. Please request appointments.
Location
State MA
County Hampden
Zoning r
Direction Sunnyside to Hillside
Rooms
Family Room Flooring - Wood
Basement Full
Primary Bedroom Level Second
Dining Room Flooring - Wood
Kitchen Flooring - Hardwood, Countertops - Stone/Granite/Solid, Countertops - Upgraded, Kitchen Island, Cabinets - Upgraded, Open Floorplan
Interior
Heating Baseboard, Oil
Cooling Central Air, Other
Fireplaces Number 1
Fireplaces Type Living Room
Appliance Oil Water Heater
Laundry First Floor
Exterior
Garage Spaces 2.0
Community Features Golf
Roof Type Shingle
Total Parking Spaces 4
Garage Yes
Building
Lot Description Corner Lot, Wooded, Sloped
Foundation Concrete Perimeter
Sewer Private Sewer
Water Private
Architectural Style Colonial
Read Less
Bought with Tiffany Jacquier • JRG Real Estate & Auction Services, LLC



