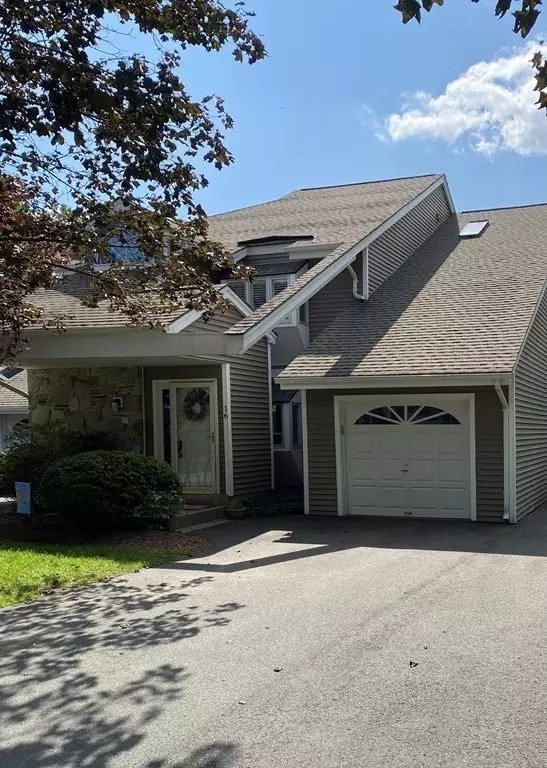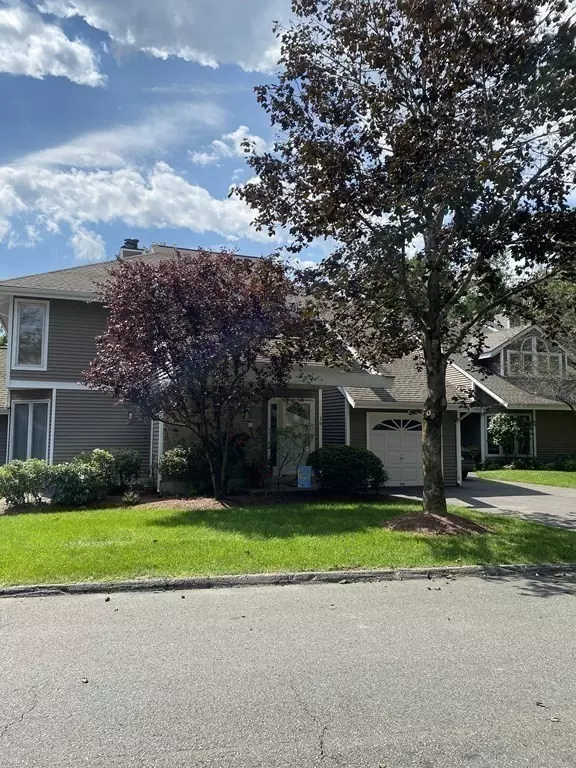For more information regarding the value of a property, please contact us for a free consultation.
16 S View Dr #16 Southwick, MA 01077
Want to know what your home might be worth? Contact us for a FREE valuation!

Our team is ready to help you sell your home for the highest possible price ASAP
Key Details
Sold Price $290,500
Property Type Condo
Sub Type Condominium
Listing Status Sold
Purchase Type For Sale
Square Footage 1,564 sqft
Price per Sqft $185
MLS Listing ID 72893465
Sold Date 10/07/21
Bedrooms 2
Full Baths 3
HOA Fees $315/mo
HOA Y/N true
Year Built 1988
Annual Tax Amount $4,094
Tax Year 2021
Property Description
Pride in ownership throughout this lovely turn key condo! Upon entering this private second floor unit, you will admire the open floor plan. A beautiful kitchen providing stainless steel appliances, granite counter tops, a gorgeous box bay window and a kitchen island/bar that flows seamlessly into the dining area. Gleaming hardwoods in the living area with vaulted ceilings making this space feel even larger. The wood burning fireplace and built in bar are perfect for entertaining. Enjoy the private deck right off the living room overlooking professionally landscaped lawns. A large master suite is a sanctuary with vaulted ceilings, skylight, a full bath and tons of closet space. The first floor also provides a second bedroom and another full bath. Laundry on the main level is a plus! The walkout basement is finished providing yet another full bath, loads of storage and a slider that bring you to the patio where you can grill. Just steps away from a bike path. This one is a must see!
Location
State MA
County Hampden
Direction Use GPS
Rooms
Family Room Cedar Closet(s), Flooring - Laminate, Exterior Access
Primary Bedroom Level First
Dining Room Flooring - Hardwood
Kitchen Flooring - Stone/Ceramic Tile, Window(s) - Bay/Bow/Box, Countertops - Stone/Granite/Solid, Gas Stove
Interior
Interior Features Central Vacuum
Heating Forced Air, Natural Gas
Cooling Central Air
Flooring Wood, Tile, Carpet, Laminate, Hardwood, Wood Laminate
Fireplaces Number 1
Fireplaces Type Living Room
Appliance Range, Dishwasher, Disposal, Microwave, Refrigerator, Washer, Dryer, Gas Water Heater, Tank Water Heater, Utility Connections for Gas Range, Utility Connections for Electric Dryer
Laundry Laundry Closet, First Floor, In Unit
Exterior
Exterior Feature Professional Landscaping
Garage Spaces 1.0
Pool Association, In Ground
Community Features Pool, Park, Walk/Jog Trails, Bike Path, Public School
Utilities Available for Gas Range, for Electric Dryer
Roof Type Shingle
Total Parking Spaces 2
Garage Yes
Building
Story 2
Sewer Public Sewer
Water Public
Others
Pets Allowed Yes w/ Restrictions
Read Less
Bought with Paul Zingarelli • Real Living Realty Professionals, LLC



