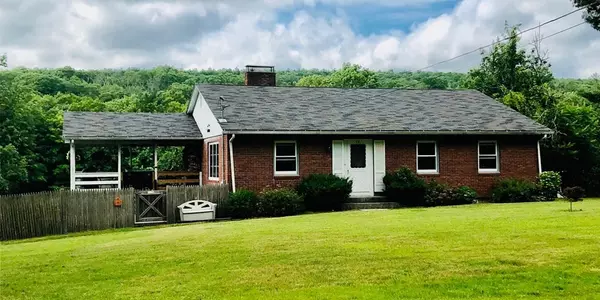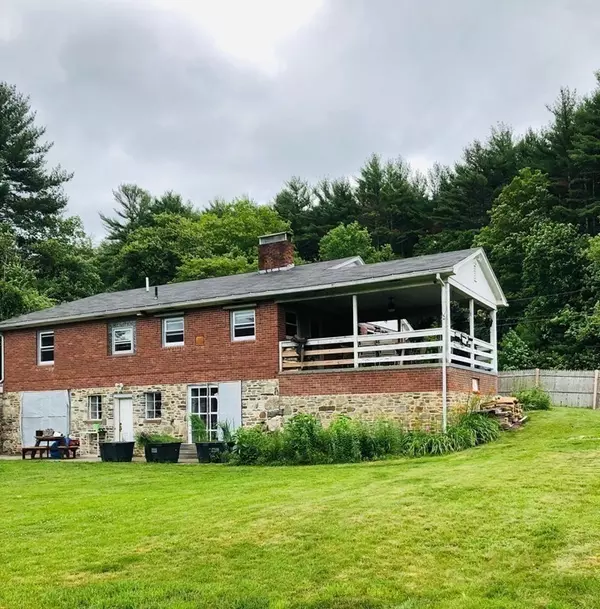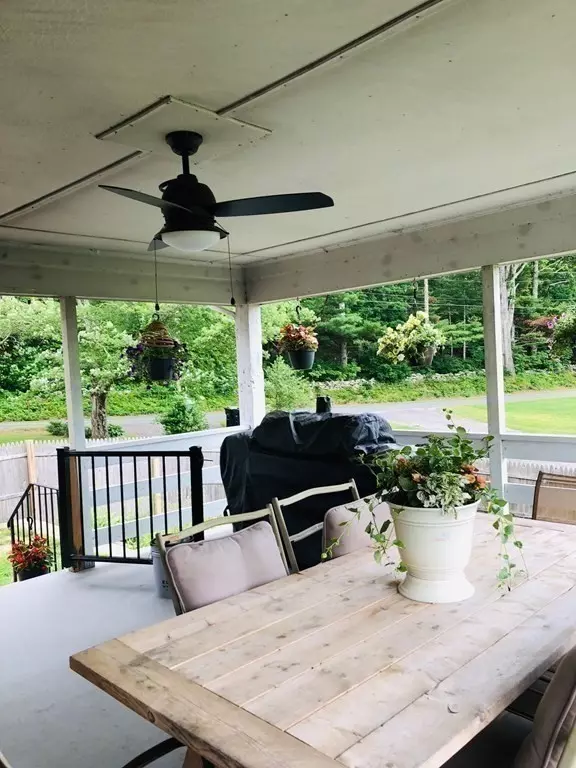For more information regarding the value of a property, please contact us for a free consultation.
94 Harrington Road Charlton, MA 01507
Want to know what your home might be worth? Contact us for a FREE valuation!

Our team is ready to help you sell your home for the highest possible price ASAP
Key Details
Sold Price $330,000
Property Type Single Family Home
Sub Type Single Family Residence
Listing Status Sold
Purchase Type For Sale
Square Footage 1,950 sqft
Price per Sqft $169
MLS Listing ID 72854893
Sold Date 10/08/21
Style Ranch
Bedrooms 3
Full Baths 2
Year Built 1965
Annual Tax Amount $3,336
Tax Year 2021
Lot Size 1.470 Acres
Acres 1.47
Property Description
You will fall in love with this sprawling and unique 1960's ranch! Gracing this almost 1 1/2 acre property are mature fruit trees, stunning rose bushes, a garden area, elderberry bushes & fenced in yard, perfect for your pets! Hardwood floors in living room and bedrooms on the first level. Custom built kitchen cabinets and a Thermador oven with a brick lined area next to it to place your fresh baked goods! Spacious bedrooms and bathroom with custom built-ins! Radiant heat in the ceiling on the main level and the lower level floor with over 700 sq ft that is partially finished (perfect for an in-law or teen suite) with bath and laundry facilities. High ceilings on both levels gives this home an even more spacious feel! A new wood stove in the living room is a wonderful heat alternative! The oversized covered porch that can be enjoyed in any weather with wonderful views of the beautiful backyard and wildlife! Perfect country setting yet convenient to everything!
Location
State MA
County Worcester
Zoning IG
Direction Google
Rooms
Family Room Closet/Cabinets - Custom Built, Window(s) - Picture, Exterior Access, Open Floorplan
Basement Full, Partially Finished, Walk-Out Access, Interior Entry, Radon Remediation System, Concrete, Slab
Primary Bedroom Level Main
Dining Room Flooring - Vinyl
Kitchen Closet/Cabinets - Custom Built, Flooring - Vinyl, Exterior Access
Interior
Interior Features Finish - Sheetrock, Internet Available - Unknown
Heating Radiant, Oil, Wood, Wood Stove
Cooling None
Flooring Vinyl, Concrete, Hardwood
Fireplaces Number 1
Appliance Range, Oven, Dishwasher, Refrigerator, Washer, Dryer, Electric Water Heater, Utility Connections for Electric Range, Utility Connections for Electric Oven, Utility Connections for Electric Dryer
Laundry Electric Dryer Hookup, Washer Hookup, In Basement
Exterior
Exterior Feature Rain Gutters, Fruit Trees, Garden
Garage Spaces 2.0
Fence Fenced/Enclosed, Fenced
Community Features Public Transportation, Shopping, Walk/Jog Trails, Golf, Medical Facility, Highway Access, House of Worship, Private School, Public School
Utilities Available for Electric Range, for Electric Oven, for Electric Dryer, Washer Hookup
Waterfront Description Beach Front, Lake/Pond, Beach Ownership(Public)
View Y/N Yes
View Scenic View(s)
Roof Type Shingle
Total Parking Spaces 10
Garage Yes
Building
Lot Description Cleared, Level
Foundation Stone
Sewer Private Sewer
Water Private
Schools
High Schools Sheppard Hill
Others
Acceptable Financing Contract
Listing Terms Contract
Read Less
Bought with Monique Frigon • RE/MAX Diverse



