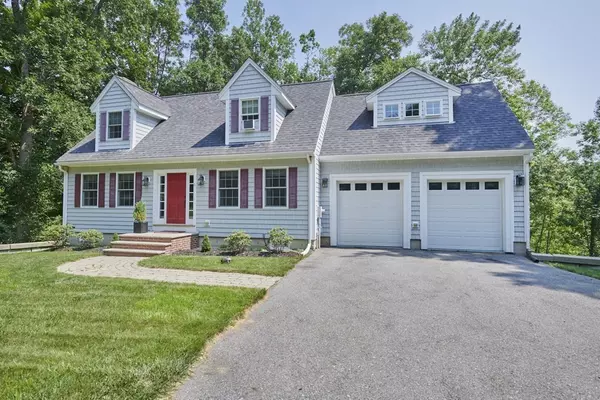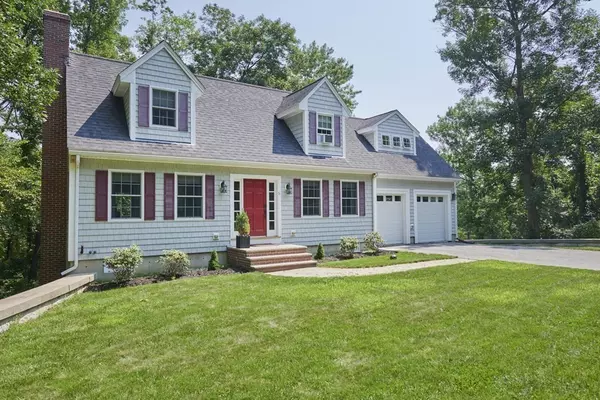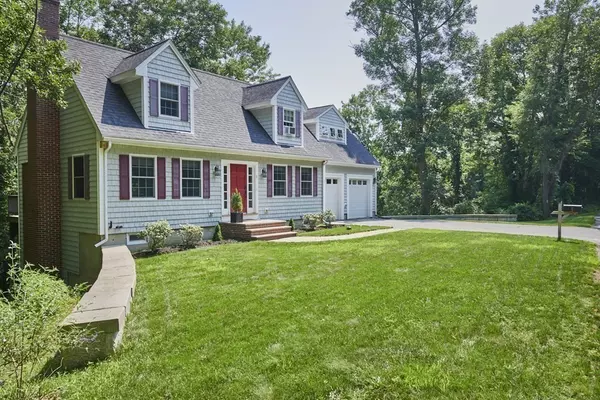For more information regarding the value of a property, please contact us for a free consultation.
5 Broad St Merrimac, MA 01860
Want to know what your home might be worth? Contact us for a FREE valuation!

Our team is ready to help you sell your home for the highest possible price ASAP
Key Details
Sold Price $549,000
Property Type Single Family Home
Sub Type Single Family Residence
Listing Status Sold
Purchase Type For Sale
Square Footage 2,009 sqft
Price per Sqft $273
MLS Listing ID 72872613
Sold Date 10/12/21
Style Cape
Bedrooms 3
Full Baths 1
Half Baths 1
Year Built 2005
Annual Tax Amount $6,919
Tax Year 2021
Lot Size 0.280 Acres
Acres 0.28
Property Description
This beautiful and well maintained Merrimacport cape, built in 2005, is surrounded by an incredibly serene wooded area and conservation land. This location will offer you peace and privacy of a small town and easy access to 495 for commuters. This home features 3 levels of living space, which includes 3 bedrooms, 1.5 baths, dining and living rooms, a bright kitchen, a lower level bonus room, and a laundry room. As you walk in the front door, you will immediately notice the beautiful Brazilian cherry hardwood floors throughout the home. Entertain your guests indoors or outdoors on the private back deck - perfect for the nature lover! Storage will no longer be an issue for you with ample closet space and the attached two car garage. Showings begin Sunday, August 1st at 2:00.
Location
State MA
County Essex
Zoning AR
Direction E. Main Street to Broad Street or 495 to Broad Street or GPS
Rooms
Basement Full, Partially Finished, Walk-Out Access, Interior Entry, Concrete
Primary Bedroom Level Second
Dining Room Flooring - Hardwood
Kitchen Flooring - Hardwood, Deck - Exterior, Stainless Steel Appliances
Interior
Interior Features Bonus Room
Heating Baseboard, Oil
Cooling None, Other
Flooring Wood, Tile, Flooring - Hardwood
Fireplaces Number 1
Fireplaces Type Living Room
Appliance Range, Dishwasher, Microwave, Oil Water Heater, Utility Connections for Electric Range, Utility Connections for Electric Oven
Laundry Flooring - Hardwood, Second Floor, Washer Hookup
Exterior
Exterior Feature Rain Gutters
Garage Spaces 2.0
Community Features Conservation Area, Public School
Utilities Available for Electric Range, for Electric Oven, Washer Hookup
Roof Type Shingle
Total Parking Spaces 4
Garage Yes
Building
Lot Description Wooded
Foundation Concrete Perimeter
Sewer Public Sewer
Water Private
Architectural Style Cape
Schools
Elementary Schools Dr. John C Page
Middle Schools Pentucket Middl
High Schools Pentucket Hs
Read Less
Bought with Sherry Bourque • RE/MAX Main St. Associates



