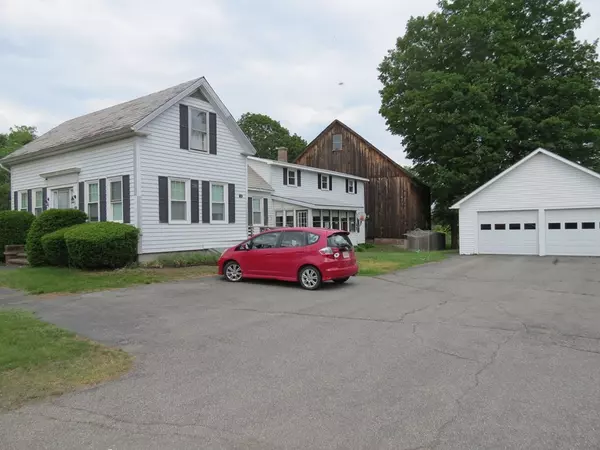For more information regarding the value of a property, please contact us for a free consultation.
116 South Street Bernardston, MA 01337
Want to know what your home might be worth? Contact us for a FREE valuation!

Our team is ready to help you sell your home for the highest possible price ASAP
Key Details
Sold Price $305,000
Property Type Multi-Family
Sub Type 2 Family - 2 Units Side by Side
Listing Status Sold
Purchase Type For Sale
Square Footage 2,674 sqft
Price per Sqft $114
MLS Listing ID 72849821
Sold Date 10/12/21
Bedrooms 5
Full Baths 2
Year Built 1900
Annual Tax Amount $5,390
Tax Year 2021
Lot Size 0.500 Acres
Acres 0.5
Property Description
Near Village Center, with easy access to I91 is this Two Family Homestead sited on a corner lot with a brook bordering the rear of property. Home has separate entrances and exits for each unit, rear unit has a small fenced in side yard for the pets, a deck and rear unit has a enclosed porch, separate utilities, oil steam boilers in both units (front unit 11/2005, rear unit 9/2008) Last cleaned/serviced 8/2020, Hot water tanks owned (front unit 5 yrs old, rear unit ), vinyl sided exterior and many replacement windows , 2 car detached garage built in 1989 with electric door openers , and a large barn with newer doors for storage. Front unit stove, vent fan and refrigerator to stay. Rear unit stove, vent fan, refrigerator (3 yrs old) and washer to stay.
Location
State MA
County Franklin
Zoning R1
Direction I91 North Exit 50 B (Bernardston), Rt 10 Church St , take left onto Rt 5 South, # 116 South St.
Rooms
Basement Full, Crawl Space, Interior Entry, Bulkhead, Sump Pump, Concrete
Interior
Interior Features Unit 1(Ceiling Fans, Bathroom With Tub & Shower, Internet Available - Broadband), Unit 2(Pantry, Cedar Closet, Bathroom With Tub & Shower, Internet Available - Broadband), Unit 1 Rooms(Living Room, Kitchen), Unit 2 Rooms(Living Room, Kitchen)
Heating Unit 1(Steam, Oil, Individual, Unit Control), Unit 2(Steam, Oil, Individual, Unit Control)
Flooring Wood, Vinyl, Hardwood, Unit 1(undefined), Unit 2(Hardwood Floors, Wood Flooring)
Appliance Electric Water Heater, Tank Water Heater, Utility Connections for Electric Range, Utility Connections for Electric Oven, Utility Connections for Electric Dryer, Utility Connections Varies per Unit
Laundry Washer Hookup, Unit 1(Washer Hookup, Dryer Hookup)
Exterior
Garage Spaces 2.0
Fence Fenced/Enclosed
Community Features Park, Stable(s), Golf, Highway Access, Private School, Public School
Utilities Available for Electric Range, for Electric Oven, for Electric Dryer, Washer Hookup, Varies per Unit
Waterfront Description Stream
Roof Type Slate, Other
Total Parking Spaces 6
Garage Yes
Building
Lot Description Corner Lot, Cleared, Level
Story 4
Foundation Block, Stone
Sewer Inspection Required for Sale, Private Sewer
Water Public, Individual Meter
Schools
Elementary Schools Bes
Middle Schools Pvrs
High Schools Pvrs
Others
Acceptable Financing Contract
Listing Terms Contract
Read Less
Bought with Michael Pratt • Coldwell Banker Community REALTORS®



