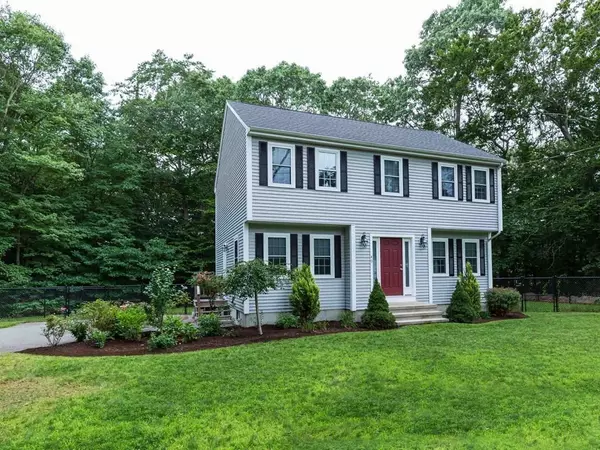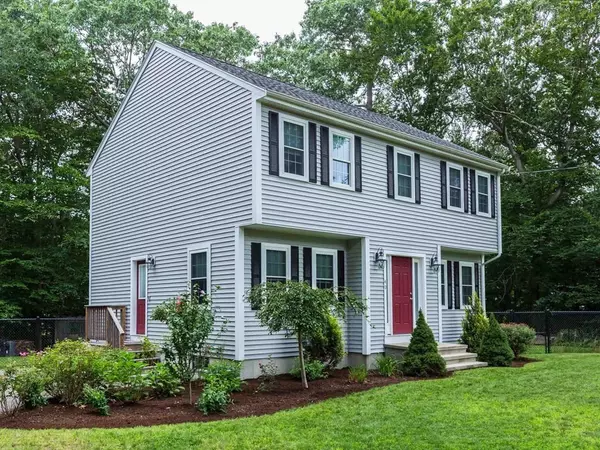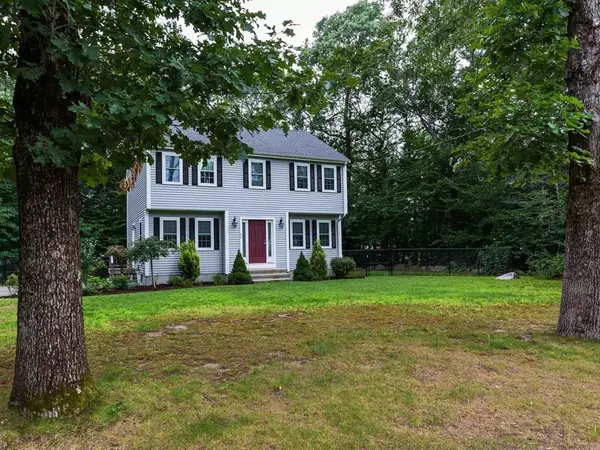For more information regarding the value of a property, please contact us for a free consultation.
40 Pine St Holbrook, MA 02343
Want to know what your home might be worth? Contact us for a FREE valuation!

Our team is ready to help you sell your home for the highest possible price ASAP
Key Details
Sold Price $581,000
Property Type Single Family Home
Sub Type Single Family Residence
Listing Status Sold
Purchase Type For Sale
Square Footage 1,750 sqft
Price per Sqft $332
MLS Listing ID 72885893
Sold Date 10/12/21
Style Colonial
Bedrooms 3
Full Baths 2
Half Baths 1
HOA Y/N false
Year Built 2014
Annual Tax Amount $7,504
Tax Year 2021
Lot Size 0.500 Acres
Acres 0.5
Property Description
Welcome home to this picture perfect young colonial! (Only 7 years old) The main level of this home offers a spacious open floor plan featuring a beautiful cabinet packed kitchen with granite countertops, stainless steel appliances, eat in area, and a center island perfect for entertaining! The main level also features an inviting family room, a formal dining room, and a half bath with laundry. Off the kitchen slider leads you to a rear deck perfect for bbqs, then to the huge, private and fenced in back yard! The second level offers 2 spacious bedrooms, a full bathroom, as well as the master bedroom with 2 walk in closets and a private master bathroom! The basement offers high ceilings, plenty of room for storage, room for a home gym, and even room for future living space! Enjoy hikes and nature just up the street at the Holbrook Town Forest! This home sits in a country setting off of the road, yet is minutes to highways, shops, and restaurants!
Location
State MA
County Norfolk
Zoning R2
Direction Weymoth/Sycamore Street to Pine Street. Liberty Street (Braintree) to Pine Street
Rooms
Family Room Ceiling Fan(s), Flooring - Hardwood, Open Floorplan, Crown Molding
Basement Full, Bulkhead, Sump Pump, Concrete
Primary Bedroom Level Second
Dining Room Flooring - Hardwood, Chair Rail, Wainscoting, Crown Molding
Kitchen Flooring - Hardwood, Dining Area, Countertops - Stone/Granite/Solid, Kitchen Island, Open Floorplan, Crown Molding
Interior
Heating Forced Air, Oil
Cooling Central Air
Flooring Tile, Carpet, Hardwood
Appliance Range, Dishwasher, Disposal, Microwave, Refrigerator, Washer, Dryer, Oil Water Heater, Utility Connections for Electric Range, Utility Connections for Electric Oven, Utility Connections for Electric Dryer
Laundry Washer Hookup
Exterior
Exterior Feature Rain Gutters
Fence Fenced
Community Features Public Transportation, Shopping, Walk/Jog Trails, Medical Facility, Conservation Area, Public School, T-Station
Utilities Available for Electric Range, for Electric Oven, for Electric Dryer, Washer Hookup
Roof Type Shingle
Total Parking Spaces 6
Garage No
Building
Lot Description Wooded
Foundation Concrete Perimeter
Sewer Public Sewer
Water Public
Architectural Style Colonial
Others
Senior Community false
Read Less
Bought with Philip Haley • Movementum Realty, LLC



