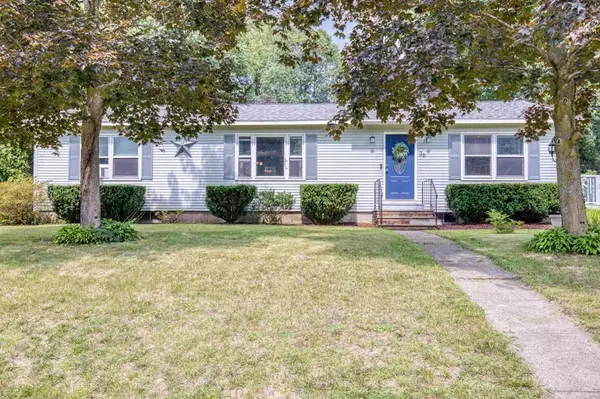For more information regarding the value of a property, please contact us for a free consultation.
36 Revere Cir Greenfield, MA 01301
Want to know what your home might be worth? Contact us for a FREE valuation!

Our team is ready to help you sell your home for the highest possible price ASAP
Key Details
Sold Price $323,000
Property Type Single Family Home
Sub Type Single Family Residence
Listing Status Sold
Purchase Type For Sale
Square Footage 1,512 sqft
Price per Sqft $213
Subdivision The Meadows
MLS Listing ID 72876193
Sold Date 10/14/21
Style Ranch
Bedrooms 3
Full Baths 2
HOA Y/N false
Year Built 1986
Annual Tax Amount $5,252
Tax Year 2021
Lot Size 0.300 Acres
Acres 0.3
Property Description
Have you been waiting for the right house? It's here! A 3 bedroom/2 full bath Ranch style home, for that sought-after one-floor living, in "The Meadows" neighborhood, on a cul-de-sac! Located on a 1/3 of an acre, this sweet home has the ideal backyard with a gorgeous deck. Inside, you'll find an open floor plan with large rooms, brand new floors, and an updated kitchen with breakfast bar. Your friends and family will enjoy the two comfy bedrooms and full guest bathroom. On the other side of this spacious home, a huge master suite, with double closets, double vanity, and a large jetted tub! Still not enough room? How about the additional 1,000 sqft of space in the mostly finished basement? This property also features a newer roof, radon remediation system, and a brand new Buderus heating system! All of this, in a quiet neighborhood on the outskirts of town, at the end of a cul-de-sac. What else could you ask for? Schedule your showing today!
Location
State MA
County Franklin
Zoning RC
Direction Colrain Rd to Plain Rd to Arnold Ln to Hancock Ln to Revere Cir
Rooms
Basement Full, Partially Finished, Interior Entry, Bulkhead, Radon Remediation System, Concrete
Primary Bedroom Level First
Dining Room Flooring - Laminate, French Doors, Deck - Exterior, Open Floorplan
Kitchen Flooring - Vinyl, Breakfast Bar / Nook, Stainless Steel Appliances
Interior
Interior Features Internet Available - Broadband, High Speed Internet
Heating Baseboard, Oil
Cooling Window Unit(s)
Flooring Tile, Vinyl, Carpet, Laminate
Appliance Range, Dishwasher, Refrigerator, Washer, Dryer, Range Hood, Oil Water Heater, Plumbed For Ice Maker, Utility Connections for Electric Range, Utility Connections for Electric Oven, Utility Connections for Electric Dryer
Laundry Main Level, Electric Dryer Hookup, Washer Hookup, First Floor
Exterior
Exterior Feature Storage
Community Features Park, Walk/Jog Trails, Stable(s), Golf, Medical Facility, Laundromat, Bike Path, Conservation Area, Highway Access, House of Worship, Private School, Public School
Utilities Available for Electric Range, for Electric Oven, for Electric Dryer, Washer Hookup, Icemaker Connection
Roof Type Shingle
Total Parking Spaces 4
Garage No
Building
Lot Description Cul-De-Sac, Cleared, Level
Foundation Concrete Perimeter
Sewer Private Sewer
Water Public
Architectural Style Ranch
Schools
Elementary Schools Newton
Middle Schools Gms
High Schools Ghs
Others
Senior Community false
Acceptable Financing Contract
Listing Terms Contract
Read Less
Bought with Annie Kelly • Jones Group REALTORS®



