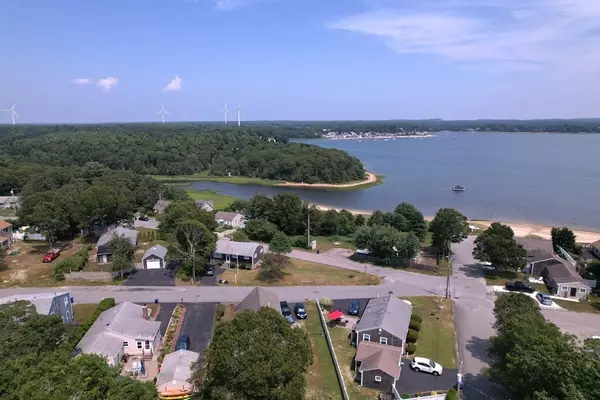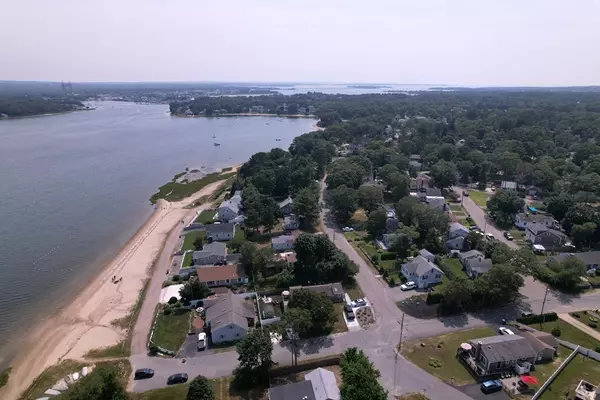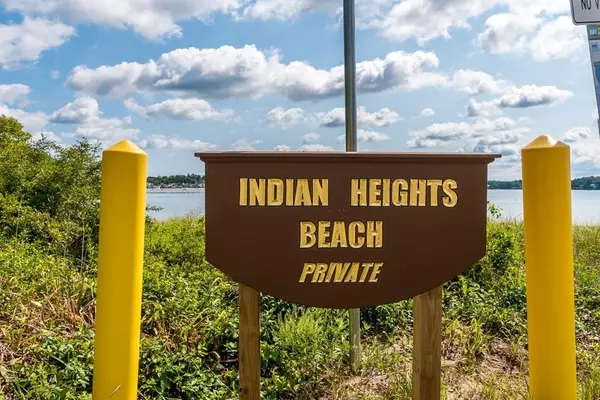For more information regarding the value of a property, please contact us for a free consultation.
33 Wychunas Ave Wareham, MA 02532
Want to know what your home might be worth? Contact us for a FREE valuation!

Our team is ready to help you sell your home for the highest possible price ASAP
Key Details
Sold Price $575,000
Property Type Single Family Home
Sub Type Single Family Residence
Listing Status Sold
Purchase Type For Sale
Square Footage 1,728 sqft
Price per Sqft $332
Subdivision Indian Heights
MLS Listing ID 72876009
Sold Date 10/14/21
Style Ranch
Bedrooms 3
Full Baths 2
HOA Fees $5/ann
HOA Y/N true
Year Built 1972
Annual Tax Amount $4,178
Tax Year 2021
Lot Size 6,534 Sqft
Acres 0.15
Property Description
Welcome to Wareham's best kept secret - Indian Heights- and this well appointed corner lot 3 bedroom 2 full bath WATERVIEW home steps to your own association beach! Nothing to do but grab your towel and flip flops and enjoy all the improvements completed by the current owner including custom kitchen cabinetry, hardwood floors, finished basement w/ gas fireplace, recessed lighting, Rinnai tankless water heater, 220 electric, central a/c, updated windows, sliders, 2 paved driveways, and oversized 1 car garage w/ tons of storage, Come home from the beach, clean up in the outside shower and enjoy dining alfresco on your new paver patio or perhaps on the maintenance free composite deck. All this with efficient natural gas, town water, town sewer and NO FLOOD INSURANCE. This is a sought after neighborhood w/ little turnover - don't miss your chance at this outstanding home and location!
Location
State MA
County Plymouth
Area East Wareham
Zoning R30
Direction Cranberry Hwy to Red Brook Rd. to Wychunas Ave. GPS may need to use Buzzards Bay as town.
Rooms
Family Room Flooring - Laminate
Basement Finished, Walk-Out Access, Interior Entry
Primary Bedroom Level First
Dining Room Flooring - Vinyl, Recessed Lighting, Slider
Kitchen Flooring - Vinyl, Recessed Lighting
Interior
Interior Features Bonus Room
Heating Forced Air, Natural Gas
Cooling Central Air
Flooring Tile, Vinyl, Laminate, Hardwood, Flooring - Laminate
Fireplaces Number 1
Appliance Range, Dishwasher, Microwave, Gas Water Heater, Tank Water Heaterless, Utility Connections for Gas Range
Laundry Laundry Closet, Flooring - Stone/Ceramic Tile, In Basement, Washer Hookup
Exterior
Exterior Feature Rain Gutters, Storage, Outdoor Shower
Garage Spaces 1.0
Fence Fenced
Community Features Public Transportation, Shopping, Park, Golf, Medical Facility, Laundromat, Bike Path, Conservation Area, Highway Access, House of Worship, Marina, Public School
Utilities Available for Gas Range, Washer Hookup
Waterfront Description Beach Front, Bay, Ocean, Walk to, 0 to 1/10 Mile To Beach, Beach Ownership(Private,Association)
Roof Type Shingle
Total Parking Spaces 5
Garage Yes
Building
Lot Description Corner Lot, Level
Foundation Concrete Perimeter
Sewer Public Sewer
Water Public
Others
Senior Community false
Acceptable Financing Contract
Listing Terms Contract
Read Less
Bought with Landry & Co. Realty Group • RE/MAX Destiny
GET MORE INFORMATION




