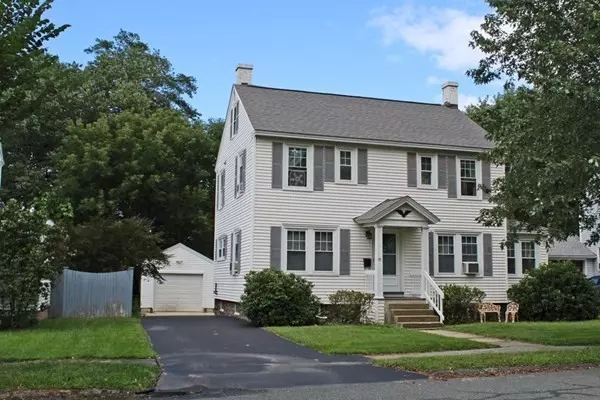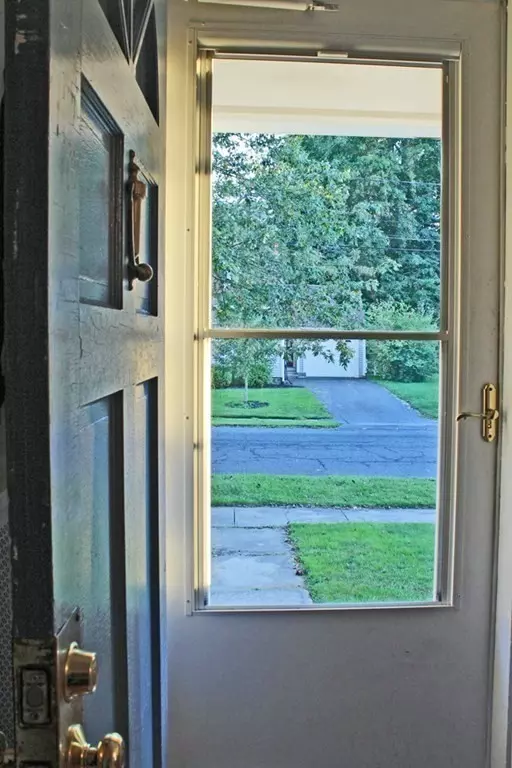For more information regarding the value of a property, please contact us for a free consultation.
57 Haywood Street Greenfield, MA 01301
Want to know what your home might be worth? Contact us for a FREE valuation!

Our team is ready to help you sell your home for the highest possible price ASAP
Key Details
Sold Price $295,000
Property Type Single Family Home
Sub Type Single Family Residence
Listing Status Sold
Purchase Type For Sale
Square Footage 1,618 sqft
Price per Sqft $182
MLS Listing ID 72891675
Sold Date 10/15/21
Style Colonial
Bedrooms 3
Full Baths 2
Year Built 1929
Annual Tax Amount $4,430
Tax Year 2021
Lot Size 0.270 Acres
Acres 0.27
Property Description
Classic mid-1920's Colonial, south-facing full of natural sunlight and the traditional circular floorplan. Spacious living room with a brick fireplace and built-in bookshelves with French door opening into a heated sunroom full of windows that has served well as an office. Formal dining room leading to the eat-in kitchen characteristic of the period with solid wood white cabinets and a built-in desk. A Foyer in the front and a mudroom in the back. A bathroom on each level. Walk-up attic with two rooms, and a full walk-out basement. Hardwood floors, original glass doorknobs, and a second-floor center hall window seat add to the charm. Updates in the last ten years include a new driveway, knob and tube removal, plumbing and concrete floor in the basement, trendy bathroom floors, back deck, steam boiler, hot water heater, new garage, and the roof was replaced in 2009. Conveniently located on a treelined side street walking distance to town, K-12 schools, and shopping.
Location
State MA
County Franklin
Zoning RA
Direction Between Federal St & High St, North of the Pierce St intersection
Rooms
Basement Full, Walk-Out Access, Interior Entry, Concrete
Primary Bedroom Level Second
Dining Room Flooring - Hardwood, Chair Rail, Lighting - Overhead, Crown Molding
Kitchen Closet, Flooring - Vinyl, Dining Area, Lighting - Overhead, Crown Molding
Interior
Interior Features Lighting - Overhead, Crown Molding, Closet, Office, Foyer, Mud Room, Internet Available - Broadband
Heating Steam, Oil
Cooling Window Unit(s), 3 or More
Flooring Tile, Vinyl, Hardwood, Flooring - Hardwood, Flooring - Vinyl
Fireplaces Number 1
Fireplaces Type Living Room
Appliance Range, Dishwasher, Disposal, Refrigerator, Washer, Dryer, Range Hood, Oil Water Heater, Utility Connections for Electric Range, Utility Connections for Gas Dryer
Exterior
Garage Spaces 1.0
Community Features Public Transportation, Shopping, Tennis Court(s), Park, Walk/Jog Trails, Stable(s), Golf, Medical Facility, Laundromat, Bike Path, Conservation Area, Highway Access, House of Worship, Private School, Public School, Sidewalks
Utilities Available for Electric Range, for Gas Dryer
Roof Type Shingle
Total Parking Spaces 4
Garage Yes
Building
Lot Description Level
Foundation Stone
Sewer Public Sewer
Water Public
Architectural Style Colonial
Schools
Elementary Schools Federal St K-4
Middle Schools Gms
High Schools Ghs
Read Less
Bought with Corinne A. Fitzgerald • Fitzgerald Real Estate



