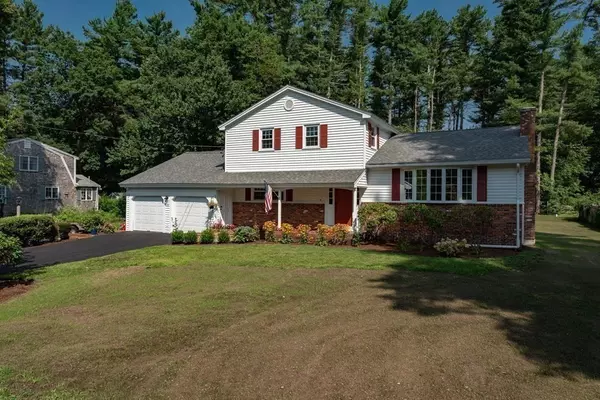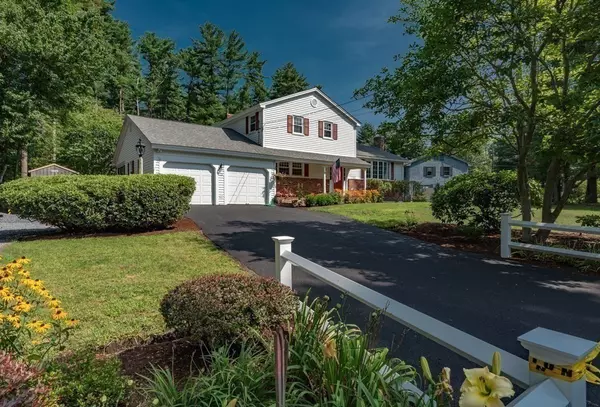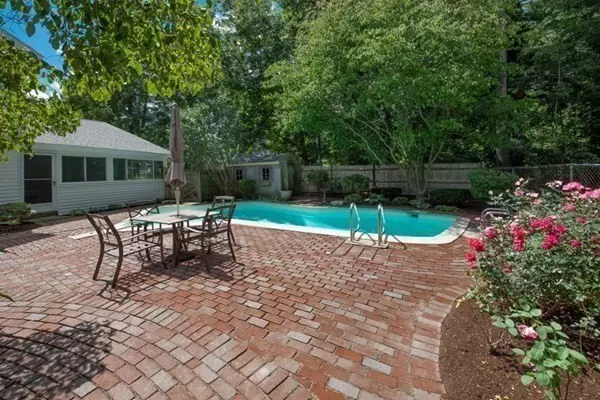For more information regarding the value of a property, please contact us for a free consultation.
15 Milebrook Rd West Bridgewater, MA 02379
Want to know what your home might be worth? Contact us for a FREE valuation!

Our team is ready to help you sell your home for the highest possible price ASAP
Key Details
Sold Price $599,000
Property Type Single Family Home
Sub Type Single Family Residence
Listing Status Sold
Purchase Type For Sale
Square Footage 2,108 sqft
Price per Sqft $284
MLS Listing ID 72878874
Sold Date 10/15/21
Style Garrison
Bedrooms 4
Full Baths 2
Half Baths 1
HOA Y/N false
Year Built 1963
Annual Tax Amount $5,861
Tax Year 2021
Lot Size 0.450 Acres
Acres 0.45
Property Description
Sought after location! Custom-built Garrison completely updated inside & out. Brand New 4 Bed Septic, 2.5 baths, 1st floor Laundry room, Master bathroom, Granite counters, new ss fridge, range, dishwasher & microwave, new driveway, new sidewalk, new roof (2020) new landscaping (front) refinished hardwood floors, new mini split A/C 1st flr, new C/A 2nd flr, new tile backsplash & faucet. Family room w/ large fireplace and wood beam ceiling, 1st floor space or use as 4th bedroom, 3 Season porch surrounded by windows. All rooms & ceilings freshly painted, New Led lighting fixtures, 4 New front windows (2nd flr),New cellar walkout one piece. Large separate parking area for RV or boat w/ shore power. whole house fan, portable generator hookup, & heated workshop area in basement. Wonderful large yard with private patio and inground pool. Perfect for entertaining.
Location
State MA
County Plymouth
Zoning RES
Direction Route 106 to Howard to South St to Milebrook Rd.
Rooms
Family Room Beamed Ceilings, Flooring - Wood
Basement Full, Interior Entry, Bulkhead, Concrete, Unfinished
Primary Bedroom Level Second
Dining Room Closet/Cabinets - Custom Built, Flooring - Hardwood, Chair Rail, Lighting - Pendant, Lighting - Overhead
Kitchen Flooring - Stone/Ceramic Tile, Window(s) - Bay/Bow/Box, Dining Area, Countertops - Stone/Granite/Solid, Cabinets - Upgraded, Recessed Lighting, Remodeled, Stainless Steel Appliances
Interior
Interior Features Sun Room, Central Vacuum
Heating Baseboard, Natural Gas
Cooling Central Air, Ductless, Whole House Fan
Flooring Tile, Hardwood, Stone / Slate, Engineered Hardwood, Flooring - Stone/Ceramic Tile
Fireplaces Number 2
Fireplaces Type Family Room, Living Room
Appliance Range, Dishwasher, Microwave, Refrigerator, Washer, Dryer, Gas Water Heater, Tank Water Heater, Utility Connections for Electric Range, Utility Connections for Electric Oven, Utility Connections for Electric Dryer
Laundry Flooring - Stone/Ceramic Tile, Main Level, Cabinets - Upgraded, First Floor, Washer Hookup
Exterior
Exterior Feature Rain Gutters, Storage, Professional Landscaping
Garage Spaces 2.0
Pool In Ground
Community Features Shopping, Park, Walk/Jog Trails, Golf, Medical Facility, Laundromat, Highway Access, House of Worship, Public School
Utilities Available for Electric Range, for Electric Oven, for Electric Dryer, Washer Hookup, Generator Connection
Roof Type Shingle
Total Parking Spaces 8
Garage Yes
Private Pool true
Building
Lot Description Wooded, Level
Foundation Concrete Perimeter
Sewer Private Sewer
Water Public
Architectural Style Garrison
Schools
Elementary Schools Rose L
Middle Schools Howard
High Schools Wbmshs
Others
Senior Community false
Acceptable Financing Contract
Listing Terms Contract
Read Less
Bought with Shawn Moloney • Movementum Realty, LLC



