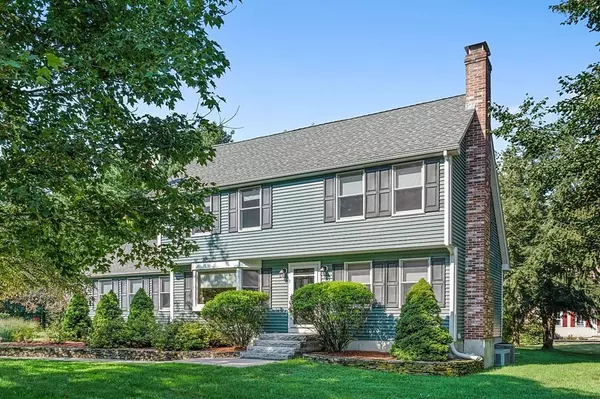For more information regarding the value of a property, please contact us for a free consultation.
7 Assabet Road Westford, MA 01886
Want to know what your home might be worth? Contact us for a FREE valuation!

Our team is ready to help you sell your home for the highest possible price ASAP
Key Details
Sold Price $825,000
Property Type Single Family Home
Sub Type Single Family Residence
Listing Status Sold
Purchase Type For Sale
Square Footage 2,479 sqft
Price per Sqft $332
Subdivision Vine Brook Estates
MLS Listing ID 72887305
Sold Date 10/18/21
Style Garrison
Bedrooms 3
Full Baths 2
HOA Y/N false
Year Built 1982
Annual Tax Amount $9,459
Tax Year 2021
Lot Size 0.560 Acres
Acres 0.56
Property Description
Quality and attention to detail abound in this 3 BR/2 bath home set on a pretty half acre in a neighborhood cul-de-sac. The stone walk and granite steps lead to entryway flanked by the fireplaced living room and sunny dining room both with hardwood and fresh paint. The heart of the home is the expanded, remodeled granite/stainless kitchen with tile backsplash, breakfast bar, high end appliances and cabinets with undermount lights and soft close drawers. Plenty of room to relax and entertain inside and out – large, open family room with custom built bookcase and vaulted ceiling, sunroom with double wide slider to AZEK deck overlooking backyard. Convenient tiled mud room has storage bench and custom closets. Three bedrooms and office upstairs all with hardwood and an updated full bath with lounging tub/shower. Plenty of living and storage space in the finished lower level. Desirable location inside 495, close to Kennedy Pond conservation area, Nashoba Valley ski area and Kimball Farm!
Location
State MA
County Middlesex
Zoning RA
Direction Powers Road to Vine Brook Road right onto Assabet Road
Rooms
Family Room Cathedral Ceiling(s), Ceiling Fan(s), Closet/Cabinets - Custom Built, Flooring - Hardwood, Cable Hookup, Recessed Lighting
Basement Partially Finished, Interior Entry, Bulkhead
Primary Bedroom Level Second
Dining Room Flooring - Hardwood, Window(s) - Bay/Bow/Box, Chair Rail
Kitchen Flooring - Stone/Ceramic Tile, Countertops - Stone/Granite/Solid, Breakfast Bar / Nook, Cabinets - Upgraded, Recessed Lighting, Remodeled, Stainless Steel Appliances, Wine Chiller, Lighting - Pendant
Interior
Interior Features Closet, Closet/Cabinets - Custom Built, Recessed Lighting, Slider, Ceiling Fan(s), Cable Hookup, Chair Rail, Beadboard, Mud Room, Sun Room, Bonus Room, Office, Internet Available - Unknown
Heating Forced Air, Oil
Cooling Central Air
Flooring Tile, Carpet, Hardwood, Flooring - Stone/Ceramic Tile, Flooring - Wall to Wall Carpet, Flooring - Hardwood
Fireplaces Number 1
Fireplaces Type Living Room
Appliance Oven, Dishwasher, Microwave, Countertop Range, Refrigerator, Washer, Dryer, Wine Refrigerator, Range Hood, Utility Connections for Electric Range, Utility Connections for Electric Oven, Utility Connections for Electric Dryer
Laundry Electric Dryer Hookup, Washer Hookup, In Basement
Exterior
Exterior Feature Deck - Composite, Rain Gutters, Storage, Sprinkler System
Community Features Walk/Jog Trails, Stable(s), Conservation Area
Utilities Available for Electric Range, for Electric Oven, for Electric Dryer, Washer Hookup, Generator Connection
Roof Type Shingle
Total Parking Spaces 6
Garage No
Building
Lot Description Cul-De-Sac
Foundation Concrete Perimeter
Sewer Private Sewer
Water Public
Schools
Elementary Schools Rob/Crisafulli
Middle Schools Blanchard
High Schools Westfordacademy
Others
Senior Community false
Read Less
Bought with Jane Yang • Coldwell Banker Realty - Arlington

