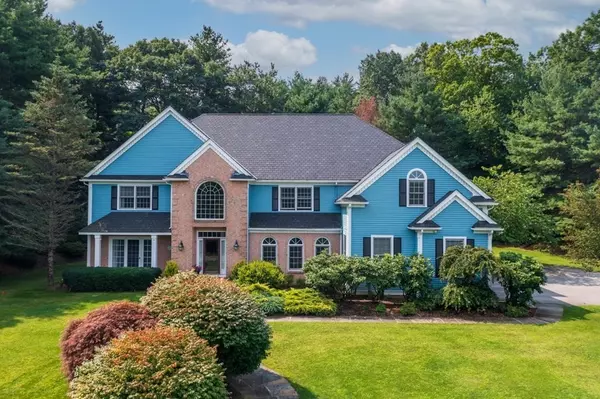For more information regarding the value of a property, please contact us for a free consultation.
41 Wyman Dr Sudbury, MA 01776
Want to know what your home might be worth? Contact us for a FREE valuation!

Our team is ready to help you sell your home for the highest possible price ASAP
Key Details
Sold Price $1,675,000
Property Type Single Family Home
Sub Type Single Family Residence
Listing Status Sold
Purchase Type For Sale
Square Footage 6,986 sqft
Price per Sqft $239
Subdivision Willis Hills
MLS Listing ID 72883513
Sold Date 10/18/21
Style Colonial
Bedrooms 5
Full Baths 5
HOA Y/N false
Year Built 1995
Annual Tax Amount $23,658
Tax Year 2021
Lot Size 0.920 Acres
Acres 0.92
Property Description
Perfectly placed and well maintained is this gem of Willis Hills. Almost 7,000 sf, featuring 5 bedrooms and 5 full bathrooms for today's living. Spacious two-story foyer opens to office with french door. Entertainment-sized dining room. Open and updated kitchen. Dramatic two-story great room with floor-to-ceiling fireplace. Bonus first floor bedroom/2nd office and full bath. Upstairs with grand master bedroom suite with balcony to private backyard. Next bedroom ensuite and two more generous bedrooms with jack and jill bath. Finished lower level with game room, gas fireplace, additional office/guest room and full bathroom! Set on gorgeous landscaped yard, private well for irrigation. Recently resurfaced driveway and semi circle driveway. Private backyard with deck and great outdoor living space. Updated roof, HVAC, hardwood floors and brand new septic to be installed! Don't miss this home in the middle of desirable Willis Hills.
Location
State MA
County Middlesex
Zoning res
Direction Willis Road to Briant to Cudworth to Wyman
Rooms
Family Room Cathedral Ceiling(s), Ceiling Fan(s), Closet/Cabinets - Custom Built, Flooring - Hardwood
Basement Finished
Primary Bedroom Level Second
Dining Room Flooring - Hardwood
Kitchen Flooring - Hardwood, Window(s) - Bay/Bow/Box, Balcony / Deck, Countertops - Stone/Granite/Solid, Kitchen Island, Breakfast Bar / Nook
Interior
Interior Features Play Room, Office, Exercise Room, Central Vacuum
Heating Forced Air, Natural Gas
Cooling Central Air
Flooring Flooring - Wall to Wall Carpet
Fireplaces Number 3
Fireplaces Type Family Room, Master Bedroom
Appliance Oven, Microwave, Countertop Range, Refrigerator
Laundry Second Floor
Exterior
Exterior Feature Professional Landscaping, Sprinkler System
Garage Spaces 3.0
Roof Type Shingle
Total Parking Spaces 6
Garage Yes
Building
Lot Description Wooded
Foundation Concrete Perimeter
Sewer Private Sewer
Water Public
Schools
Elementary Schools Nixon
Middle Schools Curtis Jr High
High Schools Lincoln Sudbury
Read Less
Bought with Rabiah Akar • William Raveis R.E. & Home Services



