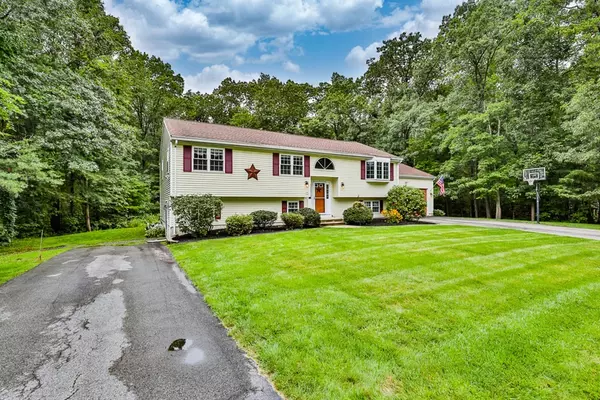For more information regarding the value of a property, please contact us for a free consultation.
15 W Parish Ln Merrimac, MA 01860
Want to know what your home might be worth? Contact us for a FREE valuation!

Our team is ready to help you sell your home for the highest possible price ASAP
Key Details
Sold Price $625,000
Property Type Single Family Home
Sub Type Single Family Residence
Listing Status Sold
Purchase Type For Sale
Square Footage 2,784 sqft
Price per Sqft $224
Subdivision Birchmeadow Estates
MLS Listing ID 72879612
Sold Date 10/18/21
Bedrooms 5
Full Baths 2
HOA Y/N false
Year Built 1996
Annual Tax Amount $7,728
Tax Year 2021
Lot Size 0.930 Acres
Acres 0.93
Property Description
Sought after Birch Meadow Estates home is sure to impress. This oversized split level is well maintained and offers open concept Living, Dining and Kitchen with soaring cathedral ceilings and lots of natural light. The main floor also offers simple one level living with 3 bedrooms, full bath and laundry room. Directly off the dining area is a fabulous screened-in porch perfect for relaxing and entertaining, The lower level offers 4 more rooms and full bath providing so much flexibility for potential in-law, teen, au-pair or in home office complete with separate entrance.
Location
State MA
County Essex
Zoning AR
Direction 110 west right onto Birchmeadow Left onto West Parish, keep right to #15
Rooms
Family Room Flooring - Laminate, Exterior Access
Basement Finished, Walk-Out Access
Primary Bedroom Level Second
Dining Room Cathedral Ceiling(s), Ceiling Fan(s), Flooring - Wood, Deck - Exterior, Exterior Access, Open Floorplan, Recessed Lighting
Kitchen Flooring - Stone/Ceramic Tile, Dining Area, Open Floorplan
Interior
Interior Features Game Room
Heating Forced Air, Natural Gas
Cooling Central Air
Flooring Wood, Tile, Laminate, Flooring - Laminate
Appliance Range, Dishwasher, Microwave, Gas Water Heater, Utility Connections for Gas Range
Laundry Closet/Cabinets - Custom Built, Flooring - Stone/Ceramic Tile, Main Level, Second Floor
Exterior
Exterior Feature Storage
Garage Spaces 2.0
Community Features Public Transportation, Walk/Jog Trails, Stable(s), Highway Access
Utilities Available for Gas Range
Roof Type Shingle
Total Parking Spaces 8
Garage Yes
Building
Lot Description Cleared, Level
Foundation Concrete Perimeter
Sewer Public Sewer
Water Public
Schools
Elementary Schools Sweetsr/Donahue
Middle Schools Pentucket
High Schools Pentucket
Read Less
Bought with Willard Cunningham • Skymax Realty



