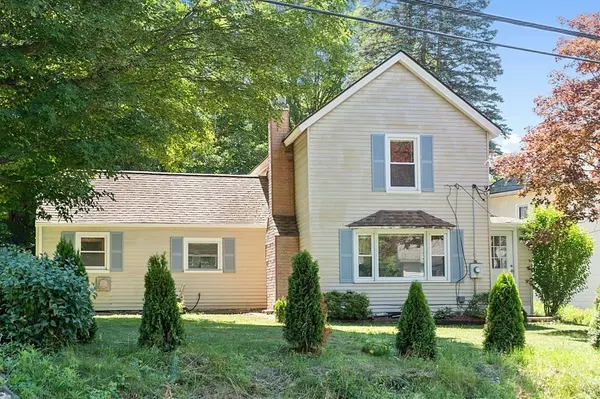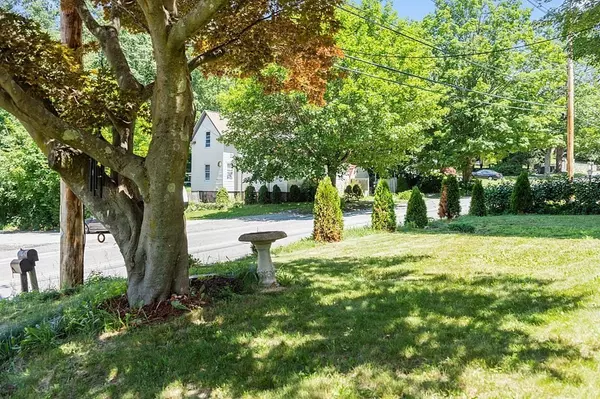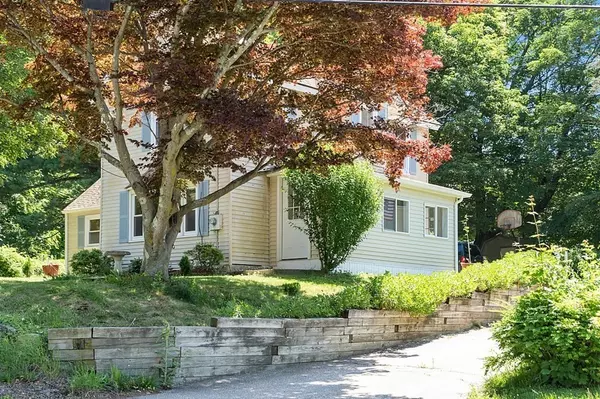For more information regarding the value of a property, please contact us for a free consultation.
993 Stafford Street Leicester, MA 01542
Want to know what your home might be worth? Contact us for a FREE valuation!

Our team is ready to help you sell your home for the highest possible price ASAP
Key Details
Sold Price $286,000
Property Type Single Family Home
Sub Type Single Family Residence
Listing Status Sold
Purchase Type For Sale
Square Footage 1,216 sqft
Price per Sqft $235
MLS Listing ID 72859341
Sold Date 10/19/21
Style Antique
Bedrooms 2
Full Baths 1
Year Built 1920
Annual Tax Amount $3,104
Tax Year 2021
Lot Size 10,890 Sqft
Acres 0.25
Property Description
***Open House 08/15 11am to 1pm***Remodeled in 2019. This 2-3 bedroom home boast beautiful hardwood floors in living room & dining room. Tile floor in kitchen, laundry room, and bathroom. Bedrooms have great laminate floors. Good working kitchen with plenty of cabinets and granite counter tops, glass tile backsplash, and stainless appliances. Excellent enclosed front porch right off the living room gives extra space and warmth, convenient for you to use as mud room or home office. The living area is spacious, open, and bright. Two bedrooms on the second floor are nice size. The airy and bright master has a skylight and cathedral ceiling. Second bedroom has extra "nook" space. Architectural roof shingles, vinyl windows, and siding for virtual maintenance free exterior. One car garage and plenty of parking. Don't miss your chance to get into Leicester at an affordable price and in a move in ready home.
Location
State MA
County Worcester
Zoning R2
Direction Route 9 West to Stafford Street
Rooms
Basement Full, Partial, Crawl Space, Bulkhead, Sump Pump
Primary Bedroom Level Second
Dining Room Flooring - Hardwood
Kitchen Skylight, Cathedral Ceiling(s), Ceiling Fan(s), Flooring - Stone/Ceramic Tile
Interior
Interior Features Mud Room
Heating Electric Baseboard, Pellet Stove
Cooling Window Unit(s)
Flooring Wood, Tile, Laminate, Flooring - Laminate
Fireplaces Number 1
Appliance Range, Dishwasher, Disposal, Refrigerator, Washer, Dryer, Electric Water Heater, Plumbed For Ice Maker, Utility Connections for Electric Range, Utility Connections for Electric Dryer
Laundry Flooring - Stone/Ceramic Tile, Electric Dryer Hookup, Washer Hookup, First Floor
Exterior
Garage Spaces 1.0
Community Features Public Transportation, Shopping, Public School, University
Utilities Available for Electric Range, for Electric Dryer, Washer Hookup, Icemaker Connection
Roof Type Shingle
Total Parking Spaces 4
Garage Yes
Building
Lot Description Sloped
Foundation Stone
Sewer Public Sewer
Water Public
Architectural Style Antique
Read Less
Bought with John Franceschi • eXp Realty



