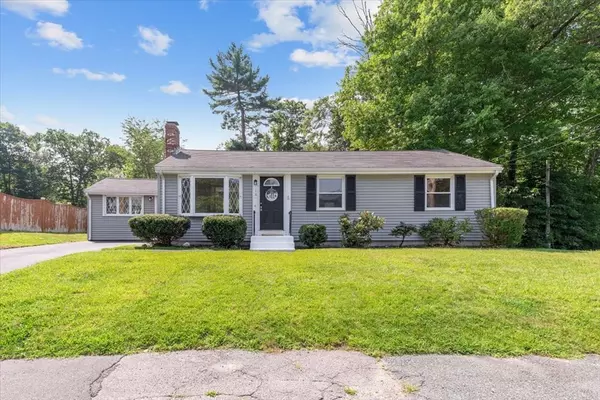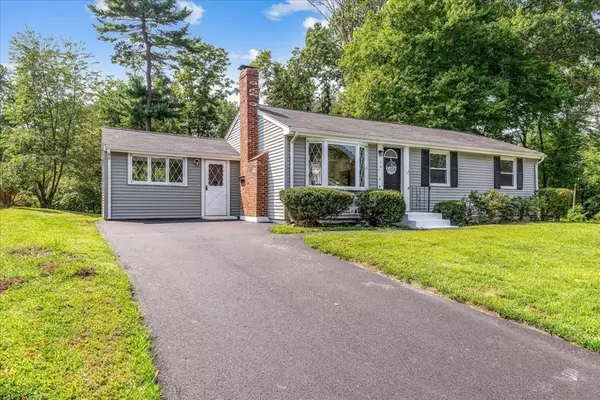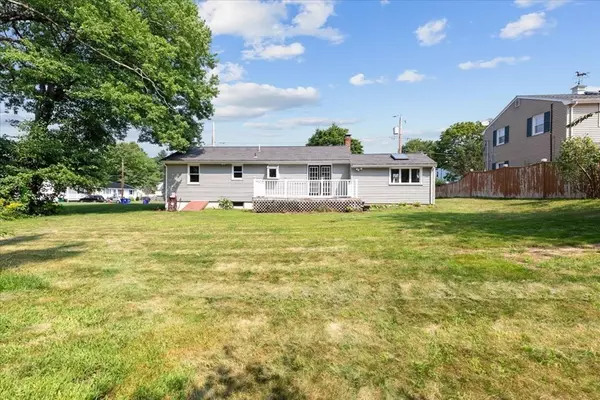For more information regarding the value of a property, please contact us for a free consultation.
18 Grove Avenue Holbrook, MA 02343
Want to know what your home might be worth? Contact us for a FREE valuation!

Our team is ready to help you sell your home for the highest possible price ASAP
Key Details
Sold Price $479,000
Property Type Single Family Home
Sub Type Single Family Residence
Listing Status Sold
Purchase Type For Sale
Square Footage 1,600 sqft
Price per Sqft $299
MLS Listing ID 72887148
Sold Date 10/22/21
Style Ranch
Bedrooms 4
Full Baths 2
HOA Y/N false
Year Built 1957
Annual Tax Amount $5,318
Tax Year 2021
Lot Size 0.300 Acres
Acres 0.3
Property Description
You'll LOVE the recent updates in this 4-bedroom, 2-bath Ranch in a picture-perfect neighborhood just off Route 37 and less than a mile from the Holbrook Public School complex. The main level boasts new granite counters and flooring in the kitchen, hardwood floors in the living room and all three bedrooms, an updated full bath, and a cathedral-ceiling family room off the kitchen. The partially finished basement features a second full bath with shower and two more finished rooms, one of which could serve as a HUGE 4th bedroom. The driveway, electrical service, and wall-to-wall carpeting are all new, and the interior has been freshly painted throughout. Outside, the rear deck overlooks a large, level yard and the neighboring woods. A great home in a great location!
Location
State MA
County Norfolk
Zoning R3
Direction Route 37 to Hillsdale Road, left on Shirley, right on Grove
Rooms
Family Room Cathedral Ceiling(s), Flooring - Wall to Wall Carpet
Basement Full, Partially Finished, Interior Entry, Bulkhead
Primary Bedroom Level First
Kitchen Dining Area, Balcony / Deck, Countertops - Stone/Granite/Solid
Interior
Interior Features Den
Heating Baseboard, Oil
Cooling None
Flooring Carpet, Hardwood, Flooring - Wall to Wall Carpet
Fireplaces Number 1
Fireplaces Type Living Room
Appliance Range, Dishwasher, Refrigerator, Washer, Dryer
Laundry In Basement
Exterior
Exterior Feature Storage
Community Features Public Transportation, House of Worship, Public School, T-Station
Roof Type Shingle
Total Parking Spaces 3
Garage No
Building
Foundation Concrete Perimeter
Sewer Public Sewer
Water Public
Architectural Style Ranch
Read Less
Bought with Kattia Ira • Thumbprint Realty, LLC



