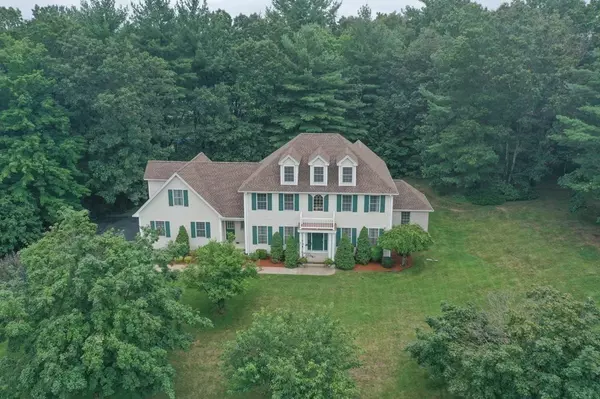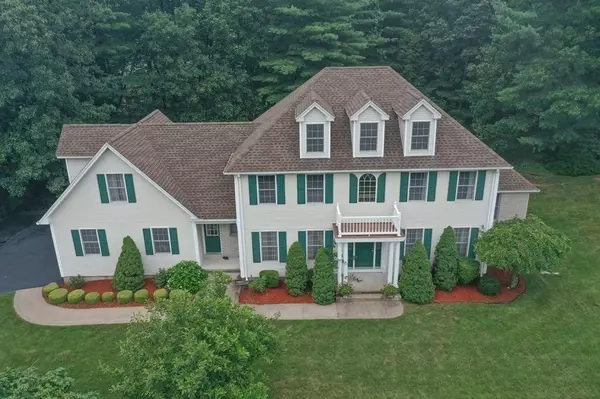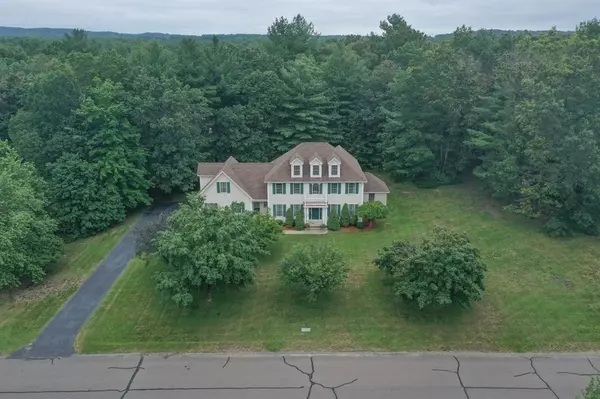For more information regarding the value of a property, please contact us for a free consultation.
6 Hunters Ridge Circle Southwick, MA 01077
Want to know what your home might be worth? Contact us for a FREE valuation!

Our team is ready to help you sell your home for the highest possible price ASAP
Key Details
Sold Price $535,000
Property Type Single Family Home
Sub Type Single Family Residence
Listing Status Sold
Purchase Type For Sale
Square Footage 3,008 sqft
Price per Sqft $177
MLS Listing ID 72865590
Sold Date 10/19/21
Style Colonial
Bedrooms 4
Full Baths 3
Half Baths 1
HOA Y/N false
Year Built 1998
Annual Tax Amount $7,316
Tax Year 2021
Lot Size 1.000 Acres
Acres 1.0
Property Description
This stately 3,000 Sq Ft Colonial with 4 Bedrooms and 3 1/2 Baths is located in one of Southwick's finest neighborhoods on its own one acre private lot. This custom built one owner home has a beautiful cherry kitchen, large kitchen island, granite counter tops, ceramic tile backsplash and and all stainless steel appliances. The dining area has a large bay window overlooking the inviting deck and private backyard. The Family room has a gas fireplace and Brazilian cherry floors. There is a bright first floor home office. The Master Bedroom suite has a full bathroom with a jacuzzi plus a ceramic tile shower. The large au pair suite has its own full bathroom (the kids will fight over this one). The finished basement has many possibilities. Extras include central vac, security system, and sprinkler system.
Location
State MA
County Hampden
Zoning Res
Direction off South Longyard
Rooms
Family Room Flooring - Hardwood
Basement Full, Partially Finished, Bulkhead, Concrete
Primary Bedroom Level Second
Dining Room Flooring - Hardwood
Kitchen Flooring - Stone/Ceramic Tile, Kitchen Island
Interior
Interior Features Bathroom - Full, Bathroom, Home Office, Central Vacuum
Heating Forced Air, Natural Gas
Cooling Central Air
Flooring Tile, Carpet, Hardwood, Flooring - Stone/Ceramic Tile, Flooring - Hardwood
Fireplaces Number 1
Fireplaces Type Family Room
Appliance Range, Dishwasher, Microwave, Refrigerator, Washer, Dryer, Gas Water Heater, Tank Water Heater, Utility Connections for Gas Range, Utility Connections for Gas Dryer
Laundry Flooring - Stone/Ceramic Tile, First Floor, Washer Hookup
Exterior
Exterior Feature Rain Gutters, Professional Landscaping, Sprinkler System
Garage Spaces 2.0
Community Features Public School
Utilities Available for Gas Range, for Gas Dryer, Washer Hookup
Roof Type Shingle
Total Parking Spaces 4
Garage Yes
Building
Lot Description Level
Foundation Concrete Perimeter
Sewer Private Sewer
Water Public
Architectural Style Colonial
Others
Senior Community false
Read Less
Bought with Mario Tascon • Executive Real Estate Inc.



